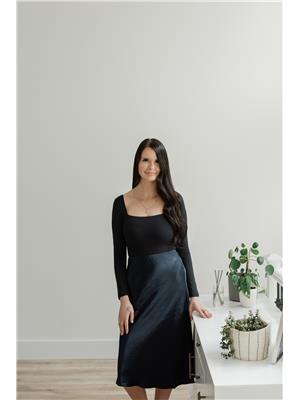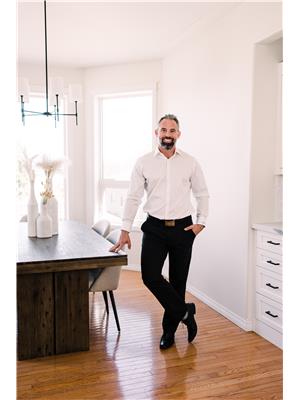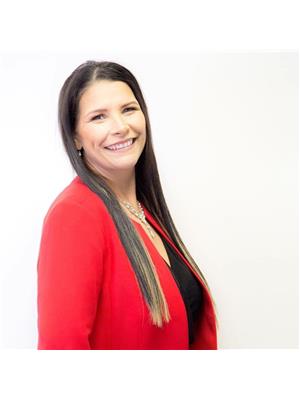20 Fitzgerald Avenue, Fort Mcmurray
- Bedrooms: 3
- Bathrooms: 1
- Living area: 1037 square feet
- Type: Residential
- Added: 34 days ago
- Updated: 14 days ago
- Last Checked: 5 hours ago
Affordability in the downtown core! There are great bones in this family home that has been occupied by the same owners since 1996! Most of the big ticket items have been done, and the cosmetic improvements await your attention! New shingles (2019), flooring (2023), New furnace (2017), HWT (2017), triple-paned high efficiency windows (2020), interior doors (2019), baseboards (2019), bathroom updates (2020), front exterior door (2020), and fresh paint complement the main floor living area. The basement is a wide open canvas, ready for your details! Call your favourite realtor today to get in on this great property, with a driveway that can accommodate an RV, and a huge 7150 sqft lot that has tons of room for your toys, or a new garage! (id:1945)
powered by

Property DetailsKey information about 20 Fitzgerald Avenue
Interior FeaturesDiscover the interior design and amenities
Exterior & Lot FeaturesLearn about the exterior and lot specifics of 20 Fitzgerald Avenue
Location & CommunityUnderstand the neighborhood and community
Tax & Legal InformationGet tax and legal details applicable to 20 Fitzgerald Avenue
Room Dimensions

This listing content provided by REALTOR.ca
has
been licensed by REALTOR®
members of The Canadian Real Estate Association
members of The Canadian Real Estate Association
Nearby Listings Stat
Active listings
18
Min Price
$57,500
Max Price
$319,900
Avg Price
$123,699
Days on Market
55 days
Sold listings
4
Min Sold Price
$40,000
Max Sold Price
$164,900
Avg Sold Price
$75,200
Days until Sold
70 days
Nearby Places
Additional Information about 20 Fitzgerald Avenue

















