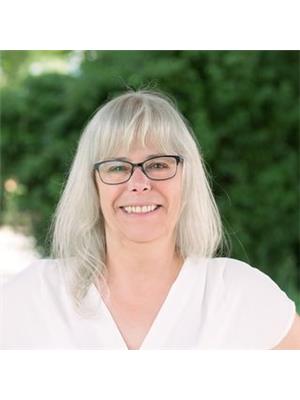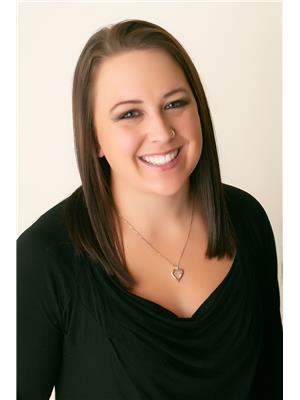1391 Highway 6, Cherryville
- Bedrooms: 4
- Bathrooms: 2
- Living area: 2259 square feet
- Type: Residential
- Added: 31 days ago
- Updated: 3 days ago
- Last Checked: 11 hours ago
Selling ""As is"" for well under the BC Assessment value! Fixer upper, 4 bed/2 bath, split-level home with covered deck and attached double garage/workshop on 2.33 acres, in park like setting, only 1 Km W of Road House Cafe/Cherryville Golf Course or 4 km W of Franks Store. Includes detached carport/shop/storage, garden shed and pump house. Don't miss out on this terrific Cherryville property! Book your private viewing today! (id:1945)
powered by

Property Details
- Roof: Asphalt shingle, Steel, Unknown
- Heating: Baseboard heaters, Stove, Wood
- Stories: 3
- Year Built: 1976
- Structure Type: House
- Foundation Details: Block
- Architectural Style: Split level entry
Interior Features
- Basement: Partial, Crawl space
- Flooring: Laminate, Carpeted, Vinyl, Wood
- Appliances: Washer, Refrigerator, Range - Electric, Dryer, Freezer
- Living Area: 2259
- Bedrooms Total: 4
- Fireplaces Total: 1
- Fireplace Features: Wood, Conventional
Exterior & Lot Features
- View: Mountain view
- Lot Features: Private setting, Irregular lot size
- Water Source: Dug Well
- Lot Size Units: acres
- Parking Total: 10
- Parking Features: Attached Garage, See Remarks
- Lot Size Dimensions: 2.33
Location & Community
- Common Interest: Freehold
- Community Features: Family Oriented, Rural Setting, Pets Allowed, Rentals Allowed
Utilities & Systems
- Sewer: Septic tank
- Utilities: Electricity, Telephone
Tax & Legal Information
- Zoning: Unknown
- Parcel Number: 025-237-411
- Tax Annual Amount: 2116.7
Room Dimensions
This listing content provided by REALTOR.ca has
been licensed by REALTOR®
members of The Canadian Real Estate Association
members of The Canadian Real Estate Association
















