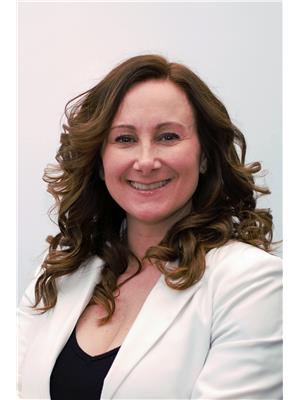72 Deans Road, Summerland
- Bedrooms: 3
- Bathrooms: 2
- Living area: 1700 square feet
- Type: Residential
- Added: 18 days ago
- Updated: 12 days ago
- Last Checked: 21 hours ago
Rare property situated on Trout Creek located 12 minutes from downtown Summerland. Single family like new home with 3 bdrm, 2 baths on one level, large open concept kitchen & living area with vaulted ceilings in living room and master bedroom. Property is situated on both sides of Trout creek with access bridge to both sides. Detached garage for the toys. Additional detached original building for an office/studio or guests has power and is insulated. Other older outbuildings on the property. Located on a no thru road, school bus route, fibre optic internet. Loads of space for gardens, horses and more. Bring all your ideas, peaceful & private. This property has recreation at your door, with the Trans Canada trail at the property line for all your outdoor activities. (id:1945)
powered by

Property Details
- Roof: Steel, Unknown
- Cooling: Wall unit, Heat Pump
- Heating: Heat Pump, Baseboard heaters, Stove, Wood, Other
- Stories: 1
- Year Built: 1938
- Structure Type: House
- Architectural Style: Ranch, Contemporary
Interior Features
- Flooring: Tile, Vinyl
- Appliances: Refrigerator, Range - Electric, Dishwasher, Hood Fan, Washer & Dryer
- Living Area: 1700
- Bedrooms Total: 3
- Fireplaces Total: 1
- Fireplace Features: Free Standing Metal
Exterior & Lot Features
- View: Mountain view, River view
- Lot Features: Irregular lot size, See remarks
- Water Source: Well, See Remarks
- Lot Size Units: acres
- Parking Total: 2
- Parking Features: Detached Garage
- Lot Size Dimensions: 10.28
- Waterfront Features: Waterfront on creek
Location & Community
- Common Interest: Freehold
- Community Features: Rural Setting
Utilities & Systems
- Sewer: Septic tank
Tax & Legal Information
- Zoning: Unknown
- Parcel Number: 011-625-546
- Tax Annual Amount: 2495
Room Dimensions
This listing content provided by REALTOR.ca has
been licensed by REALTOR®
members of The Canadian Real Estate Association
members of The Canadian Real Estate Association


















