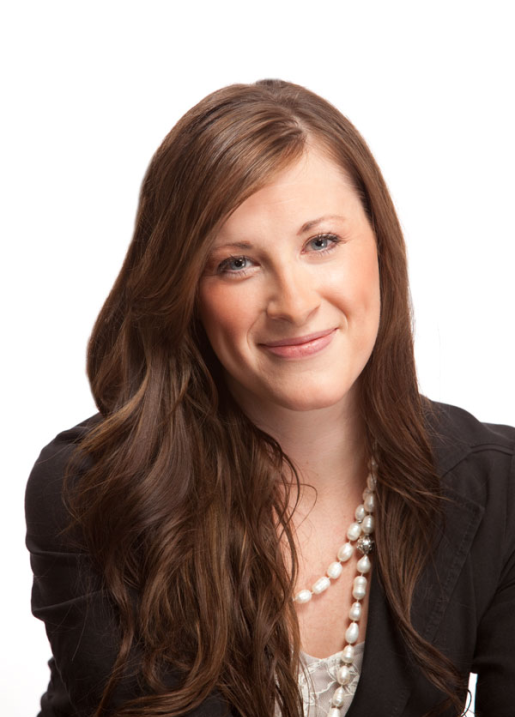6414 Stevenson Place, Summerland
- Bedrooms: 4
- Bathrooms: 5
- Living area: 3072 square feet
- Type: Residential
- Added: 91 days ago
- Updated: 37 days ago
- Last Checked: 17 hours ago
6414 Stevenson Place is a piece of paradise that truly needs to be seen. Commanding views of Okanagan Lake from this four bed, four bath, family home nestled in the quiet hills just south of town. Sitting on a large .35 acre lot, the low maintenance xeriscape front yard, coupled with the large, private backyard over looking the lake makes it ideal for outdoor living. With a view like this, the possibilities are endless. Throughout the home you will find a mix of classic traditional styling and quality, mixed with a balance of more contemporary open spaces. Close to the amenities, sports facilities, hiking trails, private school, and more, this home is ready for your family. Double garage, plenty of parking, even a dog wash station downstairs. Move in as is, or update to suite your style, opportunities like this don’t come along every day! (id:1945)
powered by

Property DetailsKey information about 6414 Stevenson Place
- Roof: Asphalt shingle, Unknown
- Cooling: Central air conditioning
- Heating: Forced air, See remarks
- Stories: 2.5
- Year Built: 1995
- Structure Type: House
- Exterior Features: Stucco
- Architectural Style: Split level entry
Interior FeaturesDiscover the interior design and amenities
- Basement: Full
- Flooring: Tile, Carpeted
- Appliances: Refrigerator, Dishwasher, Oven, Washer & Dryer
- Living Area: 3072
- Bedrooms Total: 4
- Fireplaces Total: 1
- Bathrooms Partial: 2
- Fireplace Features: Gas, Unknown
Exterior & Lot FeaturesLearn about the exterior and lot specifics of 6414 Stevenson Place
- View: Lake view, Mountain view
- Lot Features: Private setting, Central island
- Water Source: Municipal water
- Lot Size Units: acres
- Parking Total: 7
- Parking Features: Attached Garage, RV
- Lot Size Dimensions: 0.36
Location & CommunityUnderstand the neighborhood and community
- Common Interest: Freehold
- Community Features: Pets Allowed
Tax & Legal InformationGet tax and legal details applicable to 6414 Stevenson Place
- Zoning: Unknown
- Parcel Number: 018-445-853
- Tax Annual Amount: 5502.94
Room Dimensions

This listing content provided by REALTOR.ca
has
been licensed by REALTOR®
members of The Canadian Real Estate Association
members of The Canadian Real Estate Association
Nearby Listings Stat
Active listings
2
Min Price
$1,090,000
Max Price
$1,200,000
Avg Price
$1,145,000
Days on Market
108 days
Sold listings
0
Min Sold Price
$0
Max Sold Price
$0
Avg Sold Price
$0
Days until Sold
days
Nearby Places
Additional Information about 6414 Stevenson Place






















































