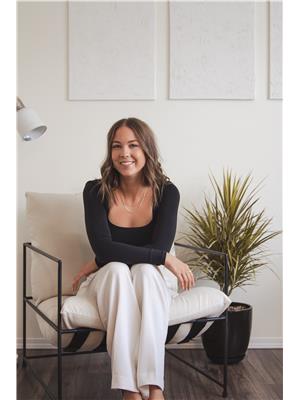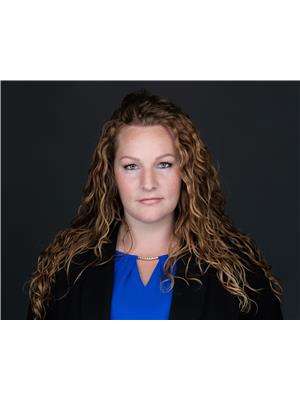3909 Gartrell Road, Summerland
- Bedrooms: 3
- Bathrooms: 2
- Living area: 2039 square feet
- Type: Residential
- Added: 46 days ago
- Updated: 45 days ago
- Last Checked: 11 hours ago
Rare offering in Summerland, amazing view on 1 acre. Welcome to your own private oasis! This stunning home offers unparalleled panoramic views of the lake, valley, orchards, and vineyards – a true Okanagan paradise. Step inside this updated, move-in-ready home featuring 3 bedrooms and 2bathrooms. On the main living area, you'll find 2 bedrooms, a bathroom, a kitchen, and a living room – all bathed in natural light streaming through large windows, framing the breathtaking views. The lower level boasts a third bedroom, a bathroom, a spacious rec room, and a convenient kitchenette area. Entertain in style on the expansive deck off the kitchen, where you can soak in the scenery and embrace the quintessential Okanagan lifestyle. With a garage and ample additional parking for your boat or RV, this property offers both convenience and versatility. Don't miss the opportunity to own this one-of-a-kind home and property. Schedule your showing today. Be sure to check out the 3D tour online for a virtual preview! (id:1945)
powered by

Property DetailsKey information about 3909 Gartrell Road
- Roof: Asphalt shingle, Unknown
- Cooling: Central air conditioning
- Heating: Forced air
- Stories: 2
- Year Built: 1952
- Structure Type: House
- Exterior Features: Other
- Architectural Style: Ranch
Interior FeaturesDiscover the interior design and amenities
- Basement: Full
- Appliances: Refrigerator, Range - Gas, Dishwasher, Washer & Dryer
- Living Area: 2039
- Bedrooms Total: 3
Exterior & Lot FeaturesLearn about the exterior and lot specifics of 3909 Gartrell Road
- View: Lake view
- Water Source: Municipal water
- Lot Size Units: acres
- Parking Total: 1
- Parking Features: Attached Garage, RV, See Remarks
- Lot Size Dimensions: 1
Location & CommunityUnderstand the neighborhood and community
- Common Interest: Freehold
Utilities & SystemsReview utilities and system installations
- Sewer: Septic tank
Tax & Legal InformationGet tax and legal details applicable to 3909 Gartrell Road
- Zoning: Unknown
- Parcel Number: 010-308-008
- Tax Annual Amount: 4272
Room Dimensions

This listing content provided by REALTOR.ca
has
been licensed by REALTOR®
members of The Canadian Real Estate Association
members of The Canadian Real Estate Association
Nearby Listings Stat
Active listings
7
Min Price
$315,900
Max Price
$2,559,000
Avg Price
$1,215,271
Days on Market
75 days
Sold listings
2
Min Sold Price
$1,149,000
Max Sold Price
$1,625,000
Avg Sold Price
$1,387,000
Days until Sold
57 days
Nearby Places
Additional Information about 3909 Gartrell Road






















































































