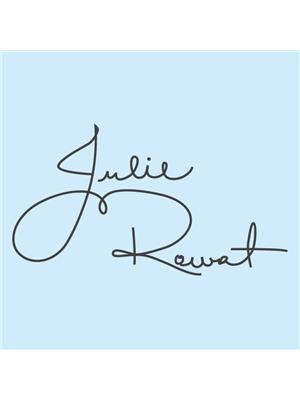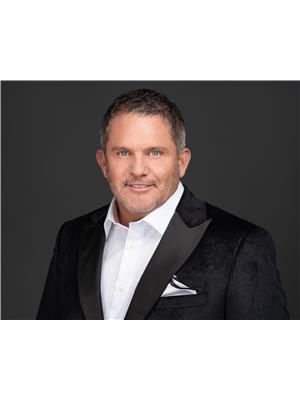22 Savanna Road, Summerland
- Bedrooms: 3
- Bathrooms: 3
- Living area: 1931 square feet
- Type: Residential
- Added: 182 days ago
- Updated: 7 days ago
- Last Checked: 18 hours ago
This custom built home is nestled on a sprawling 10 acre fully fenced private property. Unique 3 bedroom, 3 bathroom contemporary home, built in 2016 with 2010 sq.ft. and an additional 800 sq.ft. double car garage. A separate 30' x 60' shop with separate electrical services add to the properties appeal. Greenhouse 24 x 32 and garden space to grow fresh fruit and vegetables. Extra water storage on property. Enjoy the breath taking views from your back deck or from the hot tub. Secluded at the end of a road, only 15 minutes to Summerland. There is a unique tree house and trail system on the property which allows for exploring. Surrounded by a network of ATV / SXS trails and fishing lakes easy to access. Property is not in the ALR. (id:1945)
powered by

Property DetailsKey information about 22 Savanna Road
- Roof: Asphalt shingle, Unknown
- Heating: Stove, Forced air, Electric, Wood
- Stories: 2
- Year Built: 2016
- Structure Type: House
- Exterior Features: Composite Siding
- Architectural Style: Contemporary
Interior FeaturesDiscover the interior design and amenities
- Flooring: Laminate, Ceramic Tile, Vinyl
- Appliances: Refrigerator, Oven - Electric, Dishwasher, Microwave, Washer & Dryer, Water Heater - Electric
- Living Area: 1931
- Bedrooms Total: 3
- Fireplaces Total: 1
- Bathrooms Partial: 1
- Fireplace Features: Free Standing Metal
Exterior & Lot FeaturesLearn about the exterior and lot specifics of 22 Savanna Road
- View: Mountain view, Valley view
- Lot Features: Central island, One Balcony
- Water Source: Well, See Remarks
- Lot Size Units: acres
- Parking Total: 2
- Parking Features: Attached Garage, RV, See Remarks
- Lot Size Dimensions: 10.01
Location & CommunityUnderstand the neighborhood and community
- Common Interest: Freehold
- Community Features: Rural Setting
Tax & Legal InformationGet tax and legal details applicable to 22 Savanna Road
- Zoning: Unknown
- Parcel Number: 003-305-546
- Tax Annual Amount: 2673.45
Room Dimensions

This listing content provided by REALTOR.ca
has
been licensed by REALTOR®
members of The Canadian Real Estate Association
members of The Canadian Real Estate Association
Nearby Listings Stat
Active listings
1
Min Price
$1,190,000
Max Price
$1,190,000
Avg Price
$1,190,000
Days on Market
181 days
Sold listings
0
Min Sold Price
$0
Max Sold Price
$0
Avg Sold Price
$0
Days until Sold
days
Nearby Places
Additional Information about 22 Savanna Road







































































