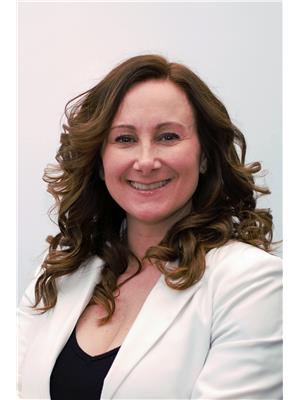10420 Happy Valley Road, Summerland
- Bedrooms: 5
- Bathrooms: 3
- Living area: 2861 square feet
- Type: Residential
- Added: 84 days ago
- Updated: 84 days ago
- Last Checked: 5 hours ago
Escape to tranquility in this charming retreat nestled away from the city's hustle and bustle. Tucked behind a fully fenced and gated property, this home embodies serenity and seclusion, offering a sanctuary for its owners. The main living area resides upstairs, featuring three bedrooms including a spacious primary bedroom. From the kitchen, step out onto a sprawling, partially covered balcony (13'10 x 25'2), ideal for unwinding amidst peaceful surroundings. Downstairs unveils a secondary retreat complete with its own charms, including a partially covered patio (56.5' x 16.4') accessible from a cozy breakfast nook. This level also hosts another two bedrooms plus a flex room, ensuring ample space for relaxation and privacy. The garage has been thoughtfully transformed into a versatile ""Games Room,"" with the laundry conveniently relocated for easy access and can be easily returned back into a garage with a fully functioning garage door. Updates approximately eight years ago include a tankless hot water system and furnace, with a new A/C unit installed less than two years ago, ensuring comfort year-round. Outside, the property boasts RV parking with power for two units, enhancing convenience for adventurous souls. Additionally, a detached workshop stands ready as a perfect space for hobbies or storage. Discover your own private oasis, where peace and comfort await in every corner. The only backyard that is more relaxing than this home is the Butchart Gardens. This is home! (id:1945)
powered by

Property Details
- Cooling: Central air conditioning
- Heating: Forced air, See remarks
- Stories: 2
- Year Built: 1992
- Structure Type: House
Interior Features
- Living Area: 2861
- Bedrooms Total: 5
Exterior & Lot Features
- Water Source: Municipal water
- Lot Size Units: acres
- Parking Total: 2
- Parking Features: Attached Garage, Carport
- Lot Size Dimensions: 0.35
Location & Community
- Common Interest: Freehold
Utilities & Systems
- Sewer: Septic tank
Tax & Legal Information
- Zoning: Unknown
- Parcel Number: 017-408-156
- Tax Annual Amount: 4449.37
Room Dimensions
This listing content provided by REALTOR.ca has
been licensed by REALTOR®
members of The Canadian Real Estate Association
members of The Canadian Real Estate Association


















