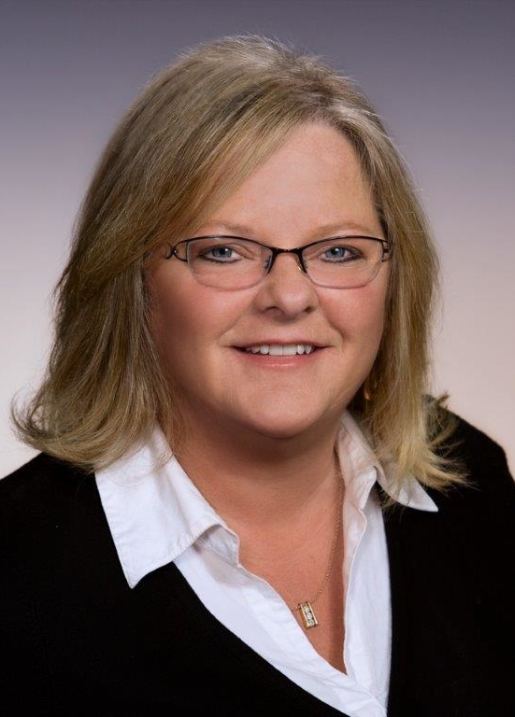149 Mcpherson Crescent, Penticton
- Bedrooms: 6
- Bathrooms: 3
- Living area: 2560 square feet
- Type: Residential
Source: Public Records
Note: This property is not currently for sale or for rent on Ovlix.
We have found 6 Houses that closely match the specifications of the property located at 149 Mcpherson Crescent with distances ranging from 2 to 10 kilometers away. The prices for these similar properties vary between 749,000 and 1,189,900.
Recently Sold Properties
Nearby Places
Name
Type
Address
Distance
La Casa Ouzeria Restaurant
Restaurant
1090 Main St
1.6 km
Safeway
Grocery or supermarket
1301 Main St
1.6 km
Theo's Restaurant
Restaurant
687 Main St
1.7 km
Murray's Pizza & Pasta Penticton
Store
625 Main St
1.8 km
White Spot Penticton
Restaurant
1770 Main St
1.8 km
Lachi
Restaurant
510 Main St
1.8 km
Super 8 Penticton
Lodging
1706 Main St
1.8 km
The Bench Artisan Food Market
Meal takeaway
368 Vancouver Ave
2.0 km
Bogner's of Penticton
Restaurant
302 Eckhardt Ave W
2.0 km
Boston Pizza
Restaurant
1900 Main St
2.0 km
Burger 55
Restaurant
85 Westminster Ave E
2.1 km
Fibonacci Roastery & Café
Meal takeaway
219 Main St
2.2 km
Property Details
- Roof: Asphalt shingle, Unknown
- Cooling: Central air conditioning
- Heating: Forced air, See remarks
- Stories: 2
- Year Built: 1966
- Structure Type: House
- Exterior Features: Stucco
Interior Features
- Appliances: Refrigerator, Dishwasher, Range, Hood Fan, Washer & Dryer
- Living Area: 2560
- Bedrooms Total: 6
- Fireplaces Total: 1
- Fireplace Features: Wood, Conventional
Exterior & Lot Features
- Water Source: Municipal water
- Lot Size Units: acres
- Parking Total: 2
- Lot Size Dimensions: 0.16
Location & Community
- Common Interest: Freehold
Utilities & Systems
- Sewer: Municipal sewage system
Tax & Legal Information
- Zoning: Unknown
- Parcel Number: 009-149-066
- Tax Annual Amount: 3764
This spacious family home measures over 2,500 sqft with 6 bedrooms and 3 updated bathrooms. The main floor has a stunning new kitchen with quartz counters and stainless steel appliance package. There's a large family room open to the kitchen which has convenient access to the awesome outdoor living space where you'll find a huge deck with a built-in plunge pool, plus a hot tub and underground irrigation. Cold and hot water hookups are included for added convenience. Fenced very private rear yard with inground trampoline. The main floor has 3 bedrooms, one of which has been converted to an office with some built in millwork which can be removed quite easily. The lower floor is plumbed for a suite including a separate laundry. This home has been substantially renovated to modern, contemporary living. A super family package!! (id:1945)
Demographic Information
Neighbourhood Education
| Master's degree | 20 |
| Bachelor's degree | 60 |
| University / Above bachelor level | 10 |
| University / Below bachelor level | 30 |
| Certificate of Qualification | 25 |
| College | 140 |
| Degree in medicine | 10 |
| University degree at bachelor level or above | 100 |
Neighbourhood Marital Status Stat
| Married | 425 |
| Widowed | 75 |
| Divorced | 95 |
| Separated | 35 |
| Never married | 195 |
| Living common law | 105 |
| Married or living common law | 530 |
| Not married and not living common law | 395 |
Neighbourhood Construction Date
| 1961 to 1980 | 275 |
| 1981 to 1990 | 30 |
| 1991 to 2000 | 55 |
| 2001 to 2005 | 20 |
| 2006 to 2010 | 35 |
| 1960 or before | 70 |











