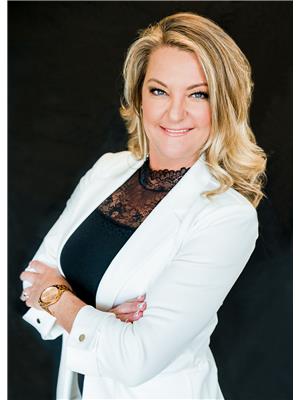1522 Wharf Street, Summerland
- Bedrooms: 4
- Bathrooms: 3
- Living area: 2137 square feet
- Type: Residential
- Added: 23 days ago
- Updated: 10 days ago
- Last Checked: 10 hours ago
NOW PRICED $130K UNDER ORIGINAL LISTING! Welcome to 'The Camber' – Where Modern Style Meets Okanagan Charm! Nestled in the heart of Trout Creek, this stunning home is a masterclass in modern living. Picture yourself stepping into a bright, open-concept space where natural light dances through the windows, highlighting the sleek finishes and thoughtful design. With its effortless flow, this home is perfect for entertaining, relaxation, or soaking up every sunny Okanagan day. Features You’ll Love: Gourmet Kitchen- Outfitted with Samsung appliances, custom cabinetry, and an island designed for foodies and friends alike! Modern & Airy Living Areas- Designed with your lifestyle in mind, whether you're hosting guests or enjoying quiet evenings. Primary Suite Retreat- Your personal oasis, complete with a luxurious ensuite to unwind after a day of lake adventures. Charming Loft Space- An upstairs loft adds extra flexibility—ideal for a family room, reading nook etc. Outdoor Perfection- A landscaped yard ready for BBQs, lounging, or simply savouring the serene surroundings. PLUS, an extended driveway offers ample parking space for all your needs! Landscaping, Fully fenced yard, u/g irrigation, and full appliance pkg is included. Trout Creek has a winery, seasonal fruitstand, sandy beaches, a boat launch and all the outdoor fun the Okanagan offers. 'The Camber' is more than just a home – it’s a lifestyle! Ready to make the move? Step into your Summerland dream today! GST appl. (id:1945)
powered by

Property DetailsKey information about 1522 Wharf Street
- Roof: Asphalt shingle, Unknown
- Cooling: Central air conditioning
- Heating: Forced air, See remarks
- Stories: 2
- Year Built: 2024
- Structure Type: House
- Exterior Features: Composite Siding
Interior FeaturesDiscover the interior design and amenities
- Flooring: Tile, Vinyl
- Appliances: Washer, Refrigerator, Dishwasher, Range, Dryer, Microwave
- Living Area: 2137
- Bedrooms Total: 4
- Fireplaces Total: 1
- Bathrooms Partial: 1
- Fireplace Features: Gas, Unknown
Exterior & Lot FeaturesLearn about the exterior and lot specifics of 1522 Wharf Street
- View: Mountain view
- Lot Features: Level lot, Central island
- Water Source: Municipal water
- Lot Size Units: acres
- Parking Total: 4
- Parking Features: Attached Garage, Other, See Remarks
- Lot Size Dimensions: 0.19
- Waterfront Features: Other
Location & CommunityUnderstand the neighborhood and community
- Common Interest: Freehold
Utilities & SystemsReview utilities and system installations
- Sewer: Municipal sewage system
Tax & Legal InformationGet tax and legal details applicable to 1522 Wharf Street
- Zoning: Unknown
- Parcel Number: 032-127-821
- Tax Annual Amount: 2233
Room Dimensions

This listing content provided by REALTOR.ca
has
been licensed by REALTOR®
members of The Canadian Real Estate Association
members of The Canadian Real Estate Association
Nearby Listings Stat
Active listings
5
Min Price
$1,168,900
Max Price
$2,249,000
Avg Price
$1,726,380
Days on Market
111 days
Sold listings
3
Min Sold Price
$1,499,000
Max Sold Price
$2,199,000
Avg Sold Price
$1,732,667
Days until Sold
151 days
Nearby Places
Additional Information about 1522 Wharf Street


















































