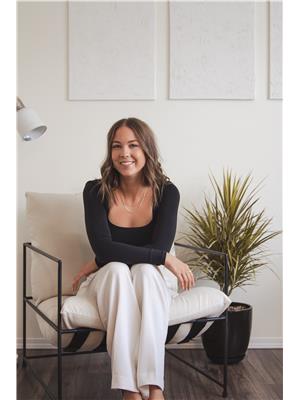1122 Duncan Avenue E, Penticton
- Bedrooms: 5
- Bathrooms: 2
- Living area: 2281 square feet
- Type: Residential
- Added: 47 days ago
- Updated: 7 days ago
- Last Checked: 23 hours ago
This stunning walkout rancher is perfectly located near schools, the hospital, and shopping, making it ideal for families and individuals alike. Step inside to an open-concept living and dining area. The living room features a large picture window, filling the space with natural light. The large updated timeless kitchen, seamlessly connecting to the French doors leads to a brand-new expansive deck, perfect for hosting family and friends while taking in the amazing views. With three spacious bedrooms and a brand new 4-piece bathroom on the main floor, this home is designed for comfort. Head downstairs to find a generous rec room featuring a kitchenette and a fully separate entrance. This level includes two large bedrooms and another 4-piece bathroom, offering excellent short-term rental potential or the perfect space for a growing family. The outdoor area is just as appealing, with a fully fenced, well maintained grass yard providing a safe space for kids and pets to play. A large patio area off the slider doors is ideal for gatherings. The U-shaped driveway offers ample parking space for all your vehicles and toys. Complete with an attached single-car garage that opens to a convenient mudroom, this home is designed for both practicality and comfort. Don’t miss out on this exceptional property! (id:1945)
powered by

Property Details
- Roof: Asphalt shingle, Vinyl Shingles, Unknown
- Cooling: Heat Pump
- Heating: Heat Pump, Baseboard heaters
- Stories: 2
- Year Built: 1964
- Structure Type: House
- Exterior Features: Brick, Stucco, Composite Siding
Interior Features
- Appliances: Refrigerator, Range - Electric, Dishwasher, Microwave, Washer & Dryer
- Living Area: 2281
- Bedrooms Total: 5
- Fireplaces Total: 1
- Fireplace Features: Wood, Conventional
Exterior & Lot Features
- Water Source: Municipal water
- Lot Size Units: acres
- Parking Total: 1
- Parking Features: Attached Garage, RV, See Remarks
- Lot Size Dimensions: 0.16
Location & Community
- Common Interest: Freehold
- Street Dir Suffix: East
Utilities & Systems
- Sewer: Municipal sewage system
Tax & Legal Information
- Zoning: Residential
- Parcel Number: 004-892-020
- Tax Annual Amount: 4303.7
Room Dimensions
This listing content provided by REALTOR.ca has
been licensed by REALTOR®
members of The Canadian Real Estate Association
members of The Canadian Real Estate Association


















