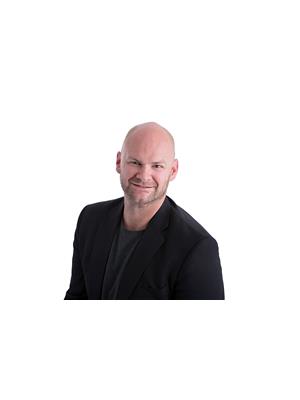237 Tory Cr Nw, Edmonton
- Bedrooms: 4
- Bathrooms: 3
- Living area: 163.88 square meters
- Type: Residential
- Added: 60 days ago
- Updated: 28 days ago
- Last Checked: 5 hours ago
Introducing a stunning 2 plus 2-bedroom bungalow located in Terwillegar Gardens, offering over 3,000 square feet of living space, including the fully finished basement. This home features 9 ft ceilings on both levels, with crown molding & sophisticated coffered ceiling features. The central kitchen is equipped with ample cabinetry, a corner pantry, a massive island, granite countertops, & new SS appliances. Enjoy your meals in the cozy breakfast nook that opens up to the backyard balcony. The spacious primary suite includes a walk-in closet & a luxurious 5-piece Jacuzzi ensuite. The finished basement provides a soundproof theater room with French door access, along with a family games room featuring a double-sided fireplace & a built-in wet bar topped with granite. Additionally, the oversized triple heated garage is fully insulated, drywalled, & includes a floor drain. Terwillegar Towne does not disappoint with an abundance of parks, walking trails, ravines, recreational facilities, & excellent schools. (id:1945)
powered by

Property DetailsKey information about 237 Tory Cr Nw
Interior FeaturesDiscover the interior design and amenities
Exterior & Lot FeaturesLearn about the exterior and lot specifics of 237 Tory Cr Nw
Location & CommunityUnderstand the neighborhood and community
Tax & Legal InformationGet tax and legal details applicable to 237 Tory Cr Nw
Room Dimensions

This listing content provided by REALTOR.ca
has
been licensed by REALTOR®
members of The Canadian Real Estate Association
members of The Canadian Real Estate Association
Nearby Listings Stat
Active listings
43
Min Price
$265,000
Max Price
$1,150,000
Avg Price
$587,561
Days on Market
43 days
Sold listings
33
Min Sold Price
$299,000
Max Sold Price
$1,899,900
Avg Sold Price
$568,781
Days until Sold
41 days
Nearby Places
Additional Information about 237 Tory Cr Nw














