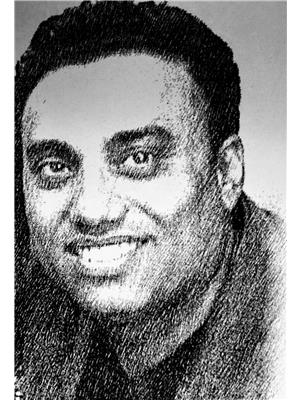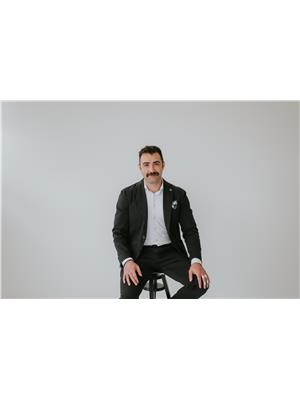9312 226 St Nw, Edmonton
- Bedrooms: 4
- Bathrooms: 4
- Living area: 188.67 square meters
- Type: Residential
- Added: 337 days ago
- Updated: 8 hours ago
- Last Checked: 32 minutes ago
LEGAL SUITE! This stunning showhome by Jayman BUILT is the Keira model and is being offered with Jayman's unique leaseback program - buy at todays prices and earn money every month the show home remains open. SOLAR & SMART TECH! Beautiful open main floor plan that flows smoothly into the kitchen with sleek quartz counter tops, island with flush eating bar, walk through pantry and tech desk, built in stainless steel appliances are included. Steps up to the second floor with spacious bonus room for family activities, owners suite with luxurious five pce. ensuite & free standing tub. Walk-in closet opens to the laundry room. Two more bedrooms and a second full bath complete this level. The basement suite offers a great room with appliances included, large bedroom and full bath PLUS laundry! Triple pane windows, tankless hot water are just some of the energy efficient features that will amaze you as you view in person. (id:1945)
powered by

Property DetailsKey information about 9312 226 St Nw
Interior FeaturesDiscover the interior design and amenities
Exterior & Lot FeaturesLearn about the exterior and lot specifics of 9312 226 St Nw
Location & CommunityUnderstand the neighborhood and community
Tax & Legal InformationGet tax and legal details applicable to 9312 226 St Nw
Room Dimensions

This listing content provided by REALTOR.ca
has
been licensed by REALTOR®
members of The Canadian Real Estate Association
members of The Canadian Real Estate Association
Nearby Listings Stat
Active listings
21
Min Price
$498,888
Max Price
$829,000
Avg Price
$612,267
Days on Market
70 days
Sold listings
15
Min Sold Price
$464,555
Max Sold Price
$779,900
Avg Sold Price
$608,230
Days until Sold
47 days
Nearby Places
Additional Information about 9312 226 St Nw
















