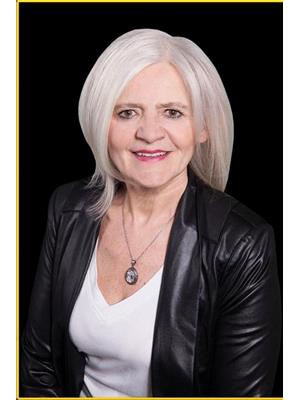12911 213 St Nw, Edmonton
- Bedrooms: 3
- Bathrooms: 4
- Living area: 193.88 square meters
- Type: Residential
- Added: 363 days ago
- Updated: 136 days ago
- Last Checked: 20 hours ago
Jayman's unique Leaseback opportunity now available for this amazing showhome! offers SOLAR * SMART TECH The Reece 24 model is fully developed with an attached garage! Features include SOLAR & SMART TECH plus triple pane windows, tankless hot water system, HRV & high efficiency furnace & air conditioned. The main floor offers a spacious foyer, 9' ceilings, luxury vinyl plank flooring, den/flex room, great room with electric fireplace and large dining area. The kitchen has quartz counter tops, an island with eating bar, walk through pantry to the large mud room & garage entrance & stainless steel appliances included. The second floor has a luxurious owners suite with walk in closet & full ensuite. There is also a large bonus room, two more bedrooms, a laundry room & a second full bath. The basement offers a theater room with wet bar & snack area; a full bath and an exercise gym. (id:1945)
powered by

Property DetailsKey information about 12911 213 St Nw
- Heating: Forced air
- Stories: 2
- Year Built: 2022
- Structure Type: House
Interior FeaturesDiscover the interior design and amenities
- Basement: Finished, Full
- Appliances: Refrigerator, Dishwasher, Stove, Oven - Built-In, Hood Fan
- Living Area: 193.88
- Bedrooms Total: 3
- Fireplaces Total: 1
- Bathrooms Partial: 1
- Fireplace Features: Electric, Unknown
Exterior & Lot FeaturesLearn about the exterior and lot specifics of 12911 213 St Nw
- Lot Features: Park/reserve
- Lot Size Units: square meters
- Parking Total: 2
- Parking Features: Attached Garage
- Building Features: Ceiling - 9ft
- Lot Size Dimensions: 312.08
Location & CommunityUnderstand the neighborhood and community
- Common Interest: Freehold
Tax & Legal InformationGet tax and legal details applicable to 12911 213 St Nw
- Parcel Number: 11046051
Room Dimensions

This listing content provided by REALTOR.ca
has
been licensed by REALTOR®
members of The Canadian Real Estate Association
members of The Canadian Real Estate Association
Nearby Listings Stat
Active listings
13
Min Price
$459,000
Max Price
$819,800
Avg Price
$640,598
Days on Market
102 days
Sold listings
12
Min Sold Price
$540,800
Max Sold Price
$970,500
Avg Sold Price
$681,882
Days until Sold
63 days
Nearby Places
Additional Information about 12911 213 St Nw

































