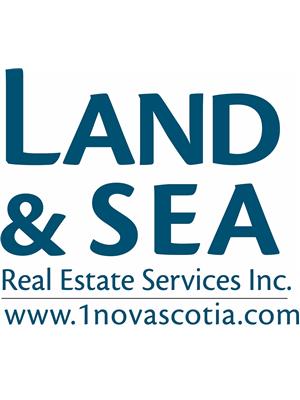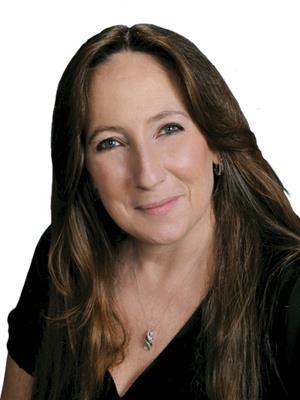778 Old Kettle Road, Mill Village
- Bedrooms: 3
- Bathrooms: 2
- Living area: 1125 square feet
- Type: Residential
- Added: 100 days ago
- Updated: 3 days ago
- Last Checked: 2 hours ago
Escape to Serenity! Tasteful upgrades throughout make this Country Charmer an ideal year-round home or a weekend getaway. Imagine cozy nights by the WETT certified wood stove in this 3-bedroom, 2-bath bungalow sitting on a spacious 3.6 acres near the water. Too many recent updates to mention, but you'll love the new fridge, stove, beautiful fixtures and vinyl plank floors through out! The full concrete basement with garage door is perfect for storage or future additional living space. A short drive to stunning beaches and charming towns, this is the ideal location for your next adventure! (id:1945)
powered by

Property Details
- Stories: 1
- Year Built: 1996
- Structure Type: House
- Exterior Features: Stone, Wood siding
- Foundation Details: Poured Concrete
- Architectural Style: Bungalow
Interior Features
- Basement: Full, Walk out
- Flooring: Vinyl Plank
- Appliances: Refrigerator, Stove
- Living Area: 1125
- Bedrooms Total: 3
- Above Grade Finished Area: 1125
- Above Grade Finished Area Units: square feet
Exterior & Lot Features
- Lot Features: Treed
- Water Source: Drilled Well
- Lot Size Units: acres
- Parking Features: Garage, Parking Space(s), Gravel
- Lot Size Dimensions: 3.5509
Location & Community
- Directions: Exit 17 from Highway 103 to Mill Village, turn left on Old Kettle Road. Cross Highway and continue for approximately 2km, over bridge and follow narrow road. Keep left at intersection, see sign.
- Common Interest: Freehold
- Community Features: School Bus, Recreational Facilities
Utilities & Systems
- Sewer: Septic System
Tax & Legal Information
- Parcel Number: 70104450
Room Dimensions

This listing content provided by REALTOR.ca has
been licensed by REALTOR®
members of The Canadian Real Estate Association
members of The Canadian Real Estate Association
















