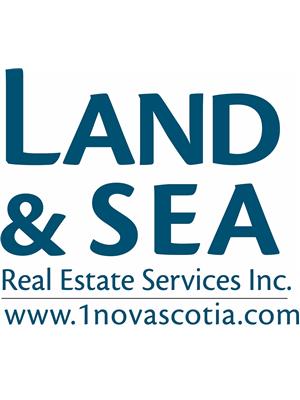36 Eagle Head Wharf Road, Eagle Head
- Bedrooms: 2
- Bathrooms: 1
- Living area: 966 square feet
- Type: Residential
- Added: 282 days ago
- Updated: 17 days ago
- Last Checked: 43 minutes ago
L&S #1265. Location, location! Sweet, cozy & compact, this year round home or cottage is set on 1.5 lush park-like acres, a short stroll to Eagle Head Beach just down the way. The living/dining room is bright and sunny and features hardwood floors, pine wainscot and heat pump. Theres a main floor bedroom and den, both with hardwood floors & solid pine doors, full bath and an eat-in kitchen with new flooring and loads of cupboard space. Upstairs, with two pretty dormers and windows on the gable ends, is one large open room - perfect for guests, hobbies or crafts, plus a generous storage room at the back (above the kitchen). Full basement contains laundry hookups, electrical panel plus a generator panel. Outside there?s a deck spanning the entire front of the home, two paved driveways and two sturdy outbuildings. The grounds are beautiful with stone wall, rhododendrons and a variety of lovely conifers. Plenty of room to garden, build a garage or studio. Or if you're looking to build a brand new "forever" home, this would be a lovely setting. Imagine starting and ending your day with a stroll on the beach, warmth of sand in your toes and a breath of fresh salt air. Lightly-used Eagle Head Beach is one of Nova Scotia?s best kept secrets. And its just a short bike ride to Seaside Center (yoga, community events and more) and the white sands of Beach Meadows Beach, a few minutes drive to Port Medway and about 15 minutes to Liverpool. Partial survey and NSP history under documents. Note: Bedroom windows do not meet current code for egress. (id:1945)
powered by

Property DetailsKey information about 36 Eagle Head Wharf Road
- Cooling: Wall unit, Heat Pump
- Stories: 2
- Year Built: 1940
- Structure Type: House
- Exterior Features: Wood shingles
- Foundation Details: Poured Concrete
Interior FeaturesDiscover the interior design and amenities
- Basement: Unfinished, Full
- Flooring: Hardwood, Carpeted, Vinyl
- Appliances: Refrigerator, Range - Electric
- Living Area: 966
- Bedrooms Total: 2
- Above Grade Finished Area: 966
- Above Grade Finished Area Units: square feet
Exterior & Lot FeaturesLearn about the exterior and lot specifics of 36 Eagle Head Wharf Road
- Lot Features: Treed
- Water Source: Dug Well, Well
- Lot Size Units: acres
- Parking Features: Parking Space(s)
- Lot Size Dimensions: 1.51
Location & CommunityUnderstand the neighborhood and community
- Directions: Exit 17A or exit 18. To Eagle Head.
- Common Interest: Freehold
- Community Features: School Bus
Tax & Legal InformationGet tax and legal details applicable to 36 Eagle Head Wharf Road
- Parcel Number: 70097050
Room Dimensions

This listing content provided by REALTOR.ca
has
been licensed by REALTOR®
members of The Canadian Real Estate Association
members of The Canadian Real Estate Association
Nearby Listings Stat
Active listings
1
Min Price
$249,000
Max Price
$249,000
Avg Price
$249,000
Days on Market
282 days
Sold listings
0
Min Sold Price
$0
Max Sold Price
$0
Avg Sold Price
$0
Days until Sold
days
Nearby Places
Additional Information about 36 Eagle Head Wharf Road




















































