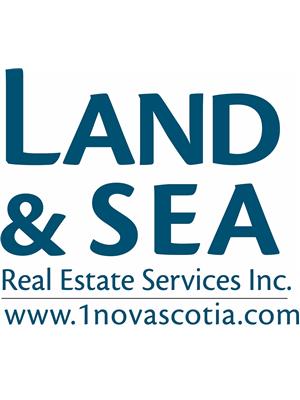8754 Highway 331, Voglers Cove
- Bedrooms: 4
- Bathrooms: 2
- Living area: 1712 square feet
- Type: Residential
- Added: 88 days ago
- Updated: 18 days ago
- Last Checked: 9 hours ago
Welcome to the quaint village of Volgers Cove. Embrace the serene beauty of the area with this delightful 4-bedroom, 2-bathroom home. This property offers a picturesque setting where you can watch the fishing boats drift by from the comfort of your front porch. The home offers a spacious layout with four bedrooms and two bathrooms, ideal for family living or entertaining guests. The main level features an updated kitchen, a dining room, a living room with a woodstove, a full bathroom, a bedroom and a laundry room with plenty of storage. The upper level has 3 bedrooms, plenty of storage space and a huge bathroom with a soaker tub. Recent upgrades include a new metal roof installed in 2023 and a brand-new septic system installed in July 2024. The backyard offers plenty of room for the kids to play and 2 large outbuildings for storage. Voglers Cove offers a peaceful village atmosphere with easy access to local amenities and natural beauty. Experience the perfect blend of comfort and coastal charm in this exceptional property. Make it yours and start enjoying the scenic lifestyle of Voglers Cove today! Looking for waterfrontage as well as the house? Check out MLS 202418393. (id:1945)
powered by

Property DetailsKey information about 8754 Highway 331
Interior FeaturesDiscover the interior design and amenities
Exterior & Lot FeaturesLearn about the exterior and lot specifics of 8754 Highway 331
Location & CommunityUnderstand the neighborhood and community
Utilities & SystemsReview utilities and system installations
Tax & Legal InformationGet tax and legal details applicable to 8754 Highway 331
Room Dimensions

This listing content provided by REALTOR.ca
has
been licensed by REALTOR®
members of The Canadian Real Estate Association
members of The Canadian Real Estate Association
Nearby Listings Stat
Active listings
2
Min Price
$374,000
Max Price
$1,190,000
Avg Price
$782,000
Days on Market
181 days
Sold listings
0
Min Sold Price
$0
Max Sold Price
$0
Avg Sold Price
$0
Days until Sold
days
Nearby Places
Additional Information about 8754 Highway 331












