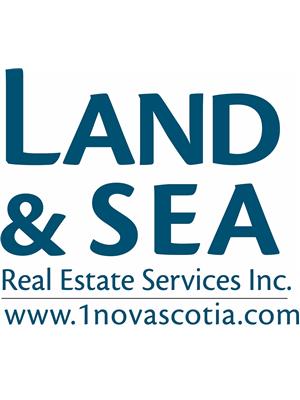21 West Berlin Wharf Road, West Berlin
- Bedrooms: 3
- Bathrooms: 2
- Living area: 1350 square feet
- Type: Residential
- Added: 148 days ago
- Updated: 17 days ago
- Last Checked: 5 hours ago
Serenity by the Sea! Set on 2 acres, this three bedroom home has seen numerous upgrades in recent years including an addition and electrical upgrades. Enjoy the open concept living space in the kitchen/living/dining areas, while taking in the breathtaking panoramic views of West Berlin and the Atlantic Ocean! The main level also features a bedroom with an ensuite bathroom. Upstairs you will find a large family room with two bedrooms and a 2nd bathroom. Just seconds away from the West Berlin Wharf, you could spend hours watching the boats come into port, unloading their catch - or you could walk to the white sandy beaches just a few steps away and dip your feet in the Atlantic! This is true serenity by the sea. This home is centrally located between Liverpool (15 mins away) and Bridgewater (20 mins away). Call today to book your viewing! (id:1945)
powered by

Property DetailsKey information about 21 West Berlin Wharf Road
Interior FeaturesDiscover the interior design and amenities
Exterior & Lot FeaturesLearn about the exterior and lot specifics of 21 West Berlin Wharf Road
Location & CommunityUnderstand the neighborhood and community
Utilities & SystemsReview utilities and system installations
Tax & Legal InformationGet tax and legal details applicable to 21 West Berlin Wharf Road
Room Dimensions

This listing content provided by REALTOR.ca
has
been licensed by REALTOR®
members of The Canadian Real Estate Association
members of The Canadian Real Estate Association
Nearby Listings Stat
Active listings
1
Min Price
$425,000
Max Price
$425,000
Avg Price
$425,000
Days on Market
148 days
Sold listings
0
Min Sold Price
$0
Max Sold Price
$0
Avg Sold Price
$0
Days until Sold
days
Nearby Places
Additional Information about 21 West Berlin Wharf Road














