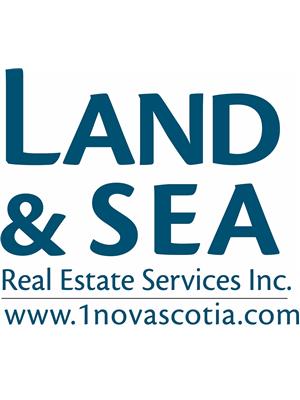762 Medway River Road, Charleston
- Bedrooms: 5
- Bathrooms: 2
- Living area: 1626 square feet
- Type: Residential
- Added: 87 days ago
- Updated: 18 days ago
- Last Checked: 12 hours ago
If you've been looking for the perfect place to raise a family, you can stop looking! Under 20 minutes from the bustling towns of both Bridgewater and Liverpool is this large FIVE bedroom, 2 bath country home. The kitchen/dining area, with lots of windows and unobstructed views of the stunning Medway River, is the heart of the home and a great space for family gatherings. The large deck just off the dining area is well loved and well used! With 1 bedroom and bathroom on the main floor, Granny could even have her own suite! Level and cleared 1.6 acres with nearly 500 ft of pristine river frontage, you will have plenty of space to grow your own food. There is even a large fenced in area for dogs or it could be repurposed to keep your gardens safe from hungry deer. If you want to live blissfully in the countryside, immersed in nature, abundant with wildlife, yet minutes from Hwy 103, you won't be disappointed! A friendly community with walking trails along the river await! (id:1945)
powered by

Property DetailsKey information about 762 Medway River Road
Interior FeaturesDiscover the interior design and amenities
Exterior & Lot FeaturesLearn about the exterior and lot specifics of 762 Medway River Road
Location & CommunityUnderstand the neighborhood and community
Utilities & SystemsReview utilities and system installations
Tax & Legal InformationGet tax and legal details applicable to 762 Medway River Road
Room Dimensions

This listing content provided by REALTOR.ca
has
been licensed by REALTOR®
members of The Canadian Real Estate Association
members of The Canadian Real Estate Association
Nearby Listings Stat
Active listings
1
Min Price
$349,000
Max Price
$349,000
Avg Price
$349,000
Days on Market
86 days
Sold listings
0
Min Sold Price
$0
Max Sold Price
$0
Avg Sold Price
$0
Days until Sold
days
Nearby Places
Additional Information about 762 Medway River Road










