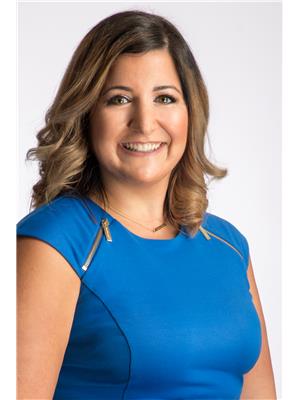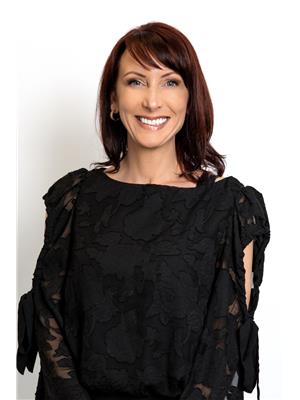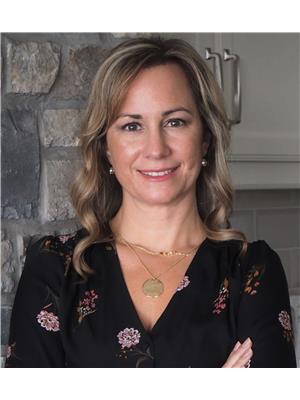438 Brunmar, Lakeshore
- Bedrooms: 4
- Bathrooms: 3
- Type: Townhouse
- Added: 15 days ago
- Updated: 9 days ago
- Last Checked: 18 hours ago
Discover this stunning end unit townhome, boasting 4 spacious bedrooms and 3 full bathrooms, including a luxurious master ensuite. The open-concept design features modern finishes and a striking tray ceiling in the great room, creating an inviting atmosphere perfect for entertaining. Enjoy cooking in the gourmet eat-in kitchen, complete with high-end appliances and ample counter space. Convenient main floor laundry adds to the home’s functionality. Basement includes 2 bedrooms w/a full bathroom, and recreation room. Step outside to a beautiful composite deck, ideal for relaxing or hosting guests. The property includes a concrete driveway and a 2-car garage, ensuring plenty of parking. Professionally landscaped, the home also features an underground sprinkler system for easy maintenance. This exceptional townhome is the perfect blend of style and convenience, ready for you to move in and enjoy! (id:1945)
powered by

Property DetailsKey information about 438 Brunmar
- Cooling: Central air conditioning
- Heating: Forced air, Natural gas, Furnace
- Stories: 1
- Year Built: 2021
- Structure Type: Row / Townhouse
- Exterior Features: Stone
- Foundation Details: Concrete
- Architectural Style: Ranch
Interior FeaturesDiscover the interior design and amenities
- Flooring: Hardwood, Carpeted, Ceramic/Porcelain
- Appliances: Washer, Refrigerator, Dishwasher, Stove, Dryer, Microwave Range Hood Combo
- Bedrooms Total: 4
- Fireplaces Total: 1
- Fireplace Features: Gas, Insert
Exterior & Lot FeaturesLearn about the exterior and lot specifics of 438 Brunmar
- Lot Features: Concrete Driveway, Finished Driveway, Front Driveway
- Parking Features: Attached Garage, Garage, Inside Entry
- Lot Size Dimensions: 37X103.60
Location & CommunityUnderstand the neighborhood and community
- Common Interest: Freehold
Tax & Legal InformationGet tax and legal details applicable to 438 Brunmar
- Tax Year: 2024
- Zoning Description: Res
Room Dimensions
| Type | Level | Dimensions |
| 4pc Bathroom | Main level | x |
| 4pc Ensuite bath | Main level | x |
| 4pc Bathroom | Basement | x |
| Bedroom | Basement | x |
| Bedroom | Basement | x |
| Recreation room | Basement | x |
| Utility room | Basement | x |
| Storage | Basement | x |
| Bedroom | Main level | x |
| Laundry room | Main level | x |
| Foyer | Main level | x |
| Primary Bedroom | Main level | x |
| Family room/Fireplace | Main level | x |
| Eating area | Main level | x |
| Kitchen/Dining room | Main level | x |

This listing content provided by REALTOR.ca
has
been licensed by REALTOR®
members of The Canadian Real Estate Association
members of The Canadian Real Estate Association
Nearby Listings Stat
Active listings
14
Min Price
$695,384
Max Price
$1,149,900
Avg Price
$913,392
Days on Market
52 days
Sold listings
11
Min Sold Price
$659,900
Max Sold Price
$1,250,000
Avg Sold Price
$857,144
Days until Sold
79 days
















