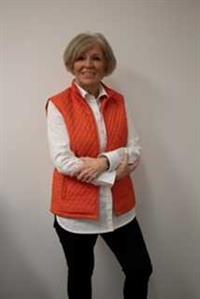10 Trading Post Trail Street S, Whitecourt
- Bedrooms: 4
- Bathrooms: 3
- Living area: 1150 square feet
- Type: Residential
- Added: 70 days ago
- Updated: 17 days ago
- Last Checked: 10 hours ago
Discover this beautifully renovated bi-level home, built in 1997, offering 1,155 sq. ft. of modern living space. This inviting residence features three spacious bedrooms on the main level and two well-appointed bathrooms, making it perfect for families or those seeking additional room for guests. Step inside to find a stunning, open-concept floor plan that seamlessly connects the living, dining, and kitchen areas. The large kitchen is a chef's dream, boasting a generous island, ample white cabinetry, and extensive counter space, perfect for meal prep and entertaining. Natural light floods the home through the numerous windows, creating a warm and welcoming atmosphere. The finished basement enhances the livability of the home, a beautiful family room complete with a cozy gas fireplace, a wet bar area, and a games section, ideal for gatherings and relaxation. There is an extra large bedroom in the basement. You really don’t feel like you are in a basement with all the natural light from the large windows. Additionally, the basement includes a laundry room, generous storage options, and a luxurious four-piece bathroom featuring a large Jacuzzi tub for ultimate relaxation. **Outdoor Highlights** The exterior of the property continues to impress with a two-tiered deck, perfect for outdoor entertaining or enjoying a morning coffee. The detached 24 x 26 heated garage, with back- alley access, provides plenty of space for parking and storage for your extra toys. This home has undergone numerous renovations, with the new shingles on the home just two years ago, ensuring peace of mind for the new homeowners. The property comes equipped with modern appliances, including a Fridge, stove, dishwasher, washer, dryer, central vacuum system, and all necessary attachments, plus a few extra bonuses for added convenience. With its extensive renovations, functional layout, and desirable features, this property is a rare find. Don’t miss the opportunity to make this stunning house you r new home! Did I forget to mention so close to schools, parks, play Grounds and shopping.!! (id:1945)
powered by

Property Details
- Cooling: None
- Heating: Forced air, Natural gas
- Year Built: 1997
- Structure Type: House
- Exterior Features: Vinyl siding
- Foundation Details: Poured Concrete
- Architectural Style: Bi-level
Interior Features
- Basement: Finished, Full
- Flooring: Hardwood, Laminate
- Appliances: Refrigerator, Range - Electric, Dishwasher, Washer & Dryer
- Living Area: 1150
- Bedrooms Total: 4
- Fireplaces Total: 1
- Above Grade Finished Area: 1150
- Above Grade Finished Area Units: square feet
Exterior & Lot Features
- Lot Features: Back lane, Wet bar, PVC window, French door
- Lot Size Units: square feet
- Parking Total: 4
- Parking Features: Detached Garage, Garage, Street, Heated Garage
- Lot Size Dimensions: 7108.00
Location & Community
- Common Interest: Freehold
- Street Dir Suffix: South
- Community Features: Golf Course Development, Fishing
Tax & Legal Information
- Tax Lot: 3
- Tax Year: 2023
- Tax Block: 13
- Parcel Number: 0026682401
- Tax Annual Amount: 2917
- Zoning Description: R-1B
Additional Features
- Security Features: Smoke Detectors
Room Dimensions

This listing content provided by REALTOR.ca has
been licensed by REALTOR®
members of The Canadian Real Estate Association
members of The Canadian Real Estate Association















