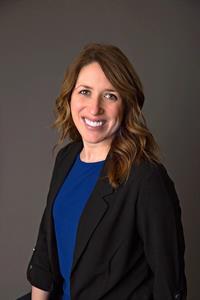114012 Township Road 592 B, Rural Woodlands County
- Bedrooms: 4
- Bathrooms: 4
- Living area: 2110.65 square feet
- Type: Residential
- Added: 78 days ago
- Updated: 35 days ago
- Last Checked: 15 hours ago
Dream property backing backing onto crown land with your very own pond nestled in the back corner. Land has been cleared so you can view the pond and wildlife it attracts from the comfort of your home. Enjoy watching the ample wildlife strolling through your yard as you have breakfast with the floor to ceiling windows. More than double the size of surrounding acreages, there's ample grazing for your horses and other animals. This property has trails right out the back to satisfy all your quadding and horseback riding desires. Thanks the kids for hikes. Only 3 minutes from Whitecourt, so if you forget something it's no big deal to go back and pick something up. This home has an open concept, vaulted ceilings and lots of potential. It has main floor laundry, living room and wood fireplace, think of the crackling of wood and heat generated while it snows outside! Fully developed walk out basement with another wood burning fireplace, a fourth bedroom and a 3 piece bathroom. Heated double car attached garage to keep your vehicle out of the elements! (id:1945)
powered by

Property Details
- Cooling: None
- Heating: Forced air, Natural gas
- Stories: 2
- Year Built: 1989
- Structure Type: House
- Foundation Details: Wood
- Construction Materials: Wood frame
Interior Features
- Basement: Finished, Full
- Flooring: Laminate, Carpeted, Linoleum
- Appliances: Refrigerator, Dishwasher, Stove, Window Coverings, Washer & Dryer
- Living Area: 2110.65
- Bedrooms Total: 4
- Fireplaces Total: 1
- Bathrooms Partial: 1
- Above Grade Finished Area: 2110.65
- Above Grade Finished Area Units: square feet
Exterior & Lot Features
- Lot Features: See remarks
- Water Source: Well
- Lot Size Units: acres
- Parking Total: 2
- Parking Features: Detached Garage, Garage, Heated Garage
- Lot Size Dimensions: 12.47
Location & Community
- Common Interest: Freehold
Utilities & Systems
- Sewer: Septic tank, Septic System
Tax & Legal Information
- Tax Lot: 1
- Tax Year: 2024
- Tax Block: 1
- Parcel Number: 0010617009
- Tax Annual Amount: 2978.73
- Zoning Description: CR
Room Dimensions
This listing content provided by REALTOR.ca has
been licensed by REALTOR®
members of The Canadian Real Estate Association
members of The Canadian Real Estate Association
















