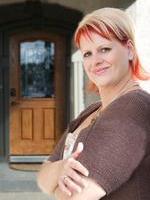24 Windfall Drive, Whitecourt
- Bedrooms: 4
- Bathrooms: 2
- Living area: 1488 square feet
- Type: Residential
- Added: 43 days ago
- Updated: 43 days ago
- Last Checked: 9 hours ago
Charming Home on a Spacious Triangular Lot with RV Parking and Alley AccessDiscover the perfect blend of comfort and convenience in this well-maintained home situated on a unique triangular-shaped lot. With alley access and an RV parking pad, this property offers ample outdoor space and functionality for the whole family.Upstairs, you’ll find 4 bedrooms, including one that has been thoughtfully converted into a walk-in closet, which can easily be restored as a bedroom if needed. A bright 4-piece bathroom serves the upper level. The main floor is designed for easy living, featuring a large living room, dining area, a modern kitchen, and a combined 2-piece bathroom and laundry room for added convenience.The fully finished basement extends the living space with a spacious family room, an office/computer room, a second kitchen, and a 3-piece bathroom.. The attached garage provides secure parking and 2 sheds provide extra storage.Located within walking distance to schools, the rec center, hospital, and shopping, this home is perfect for families looking to settle in a vibrant and accessible community. (id:1945)
powered by

Property DetailsKey information about 24 Windfall Drive
- Cooling: None
- Heating: Forced air, Natural gas
- Stories: 2
- Year Built: 1974
- Structure Type: House
- Exterior Features: Concrete
- Foundation Details: Poured Concrete
- Construction Materials: Poured concrete, Wood frame
Interior FeaturesDiscover the interior design and amenities
- Basement: Finished, Full
- Flooring: Laminate, Carpeted
- Appliances: Refrigerator, Dishwasher, Stove, Window Coverings, Garage door opener, Washer & Dryer
- Living Area: 1488
- Bedrooms Total: 4
- Above Grade Finished Area: 1488
- Above Grade Finished Area Units: square feet
Exterior & Lot FeaturesLearn about the exterior and lot specifics of 24 Windfall Drive
- Lot Features: Back lane, PVC window
- Lot Size Units: square feet
- Parking Total: 3
- Parking Features: Attached Garage, Parking Pad, RV
- Lot Size Dimensions: 8562.00
Location & CommunityUnderstand the neighborhood and community
- Common Interest: Freehold
Tax & Legal InformationGet tax and legal details applicable to 24 Windfall Drive
- Tax Lot: 20
- Tax Year: 2024
- Tax Block: 12
- Parcel Number: 0016359036
- Tax Annual Amount: 2986.01
- Zoning Description: R-1B
Room Dimensions

This listing content provided by REALTOR.ca
has
been licensed by REALTOR®
members of The Canadian Real Estate Association
members of The Canadian Real Estate Association
Nearby Listings Stat
Active listings
21
Min Price
$89,900
Max Price
$372,900
Avg Price
$206,719
Days on Market
97 days
Sold listings
6
Min Sold Price
$52,500
Max Sold Price
$299,900
Avg Sold Price
$166,333
Days until Sold
73 days
Nearby Places
Additional Information about 24 Windfall Drive




























