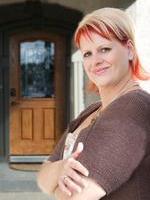66 Cedar Heights, Whitecourt
- Bedrooms: 5
- Bathrooms: 3
- Living area: 1185 square feet
- Type: Residential
- Added: 112 days ago
- Updated: 22 days ago
- Last Checked: 15 hours ago
Nestled perfectly in the cul de sac of Cedar Heights, sits this stunning raised bungalow on an 8845 sq. ft pie shaped lot! For the perk of families, you border the new St. Anne's Elementary School that features 3 playgrounds and access to a public outdoor rink! Inside you have an inviting open floorplan, with main floor laundry, gas fireplace, and a dark maple kitchen. This home is fully finished offering 5 bedrooms and 3 bathrooms with ample living space to enjoy with friends and family. Outside, the backyard is a beautiful oasis with the brand new landscaping featuring a built in waterfall, above ground garden boxes and the stunning deck with pergola, the perfect storm watching space. There is also natural gas hook up for your bbq and a shed back there. There has been recent renovations including, added heat in the garage and fully painted, A/C (2022), Vinyl plank upstairs(2021), Carpets(2023), Ensuite (2023), Deck (2022) with built in pergola and 90% shades that will stay, Sump Pump (2021), Hot water tank (July 2024), Landscaping all redone (2023). With a perfect location, and a home that has all you need, this is a great home to be considered on your viewing list! (id:1945)
powered by

Property DetailsKey information about 66 Cedar Heights
- Cooling: Central air conditioning
- Heating: Forced air
- Stories: 1
- Year Built: 2007
- Structure Type: House
- Exterior Features: Vinyl siding
- Foundation Details: Poured Concrete
- Architectural Style: Bungalow
Interior FeaturesDiscover the interior design and amenities
- Basement: Finished, Full
- Flooring: Hardwood, Carpeted, Ceramic Tile
- Appliances: Refrigerator, Stove, Hood Fan, Washer & Dryer
- Living Area: 1185
- Bedrooms Total: 5
- Fireplaces Total: 1
- Above Grade Finished Area: 1185
- Above Grade Finished Area Units: square feet
Exterior & Lot FeaturesLearn about the exterior and lot specifics of 66 Cedar Heights
- Lot Features: Cul-de-sac, PVC window, No neighbours behind
- Lot Size Units: square feet
- Parking Total: 2
- Parking Features: Attached Garage
- Lot Size Dimensions: 8850.00
Location & CommunityUnderstand the neighborhood and community
- Common Interest: Freehold
Tax & Legal InformationGet tax and legal details applicable to 66 Cedar Heights
- Tax Lot: 9
- Tax Year: 2024
- Tax Block: 3
- Parcel Number: 0031391220
- Tax Annual Amount: 4115
- Zoning Description: R-1C
Room Dimensions

This listing content provided by REALTOR.ca
has
been licensed by REALTOR®
members of The Canadian Real Estate Association
members of The Canadian Real Estate Association
Nearby Listings Stat
Active listings
22
Min Price
$247,900
Max Price
$720,000
Avg Price
$423,818
Days on Market
109 days
Sold listings
6
Min Sold Price
$319,900
Max Sold Price
$449,900
Avg Sold Price
$391,950
Days until Sold
45 days
Nearby Places
Additional Information about 66 Cedar Heights












































