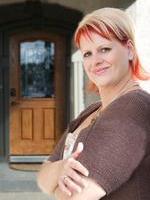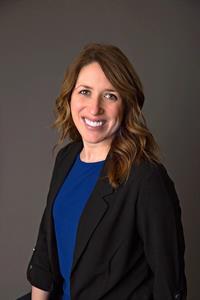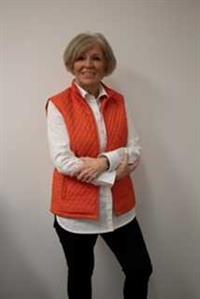77 Feero Drive, Whitecourt
- Bedrooms: 3
- Bathrooms: 3
- Living area: 1236 square feet
- Type: Residential
- Added: 42 days ago
- Updated: 25 days ago
- Last Checked: 11 hours ago
Welcome to this delightful bungalow nestled in a highly desirable neighborhood! This beautifully renovated home features three inviting bedrooms upstairs, along with a versatile lower-level room perfect for an office or guest space. You’ll love the spacious family room downstairs, complete with a cozy natural gas fireplace, and an additional rec room that’s ideal for a workout area or home theater.The open-concept layout showcases a stunning new kitchen and updated bathrooms, highlighted by a lovely tiled shower in the ensuite. Enjoy the warmth of a wood fireplace upstairs and the comfort of a gas fireplace downstairs, creating cozy living spaces throughout.Step outside to discover a 24x24 heated garage with back alley access, ample additional parking, and room for RV storage. The fully fenced yard backs onto serene park space adorned with mature trees, offering a peaceful retreat. Additional amenities include central air conditioning and a gazebo on the back deck, wired for a hot tub.Conveniently located near schools and walking trails, this home perfectly blends modern amenities with classic charm. Don’t miss your chance to make it yours! (id:1945)
powered by

Property Details
- Cooling: Central air conditioning
- Heating: Forced air, Natural gas
- Stories: 1
- Year Built: 1979
- Structure Type: House
- Exterior Features: Concrete, Wood siding
- Foundation Details: Poured Concrete
- Architectural Style: Bungalow
- Construction Materials: Poured concrete, Wood frame
Interior Features
- Basement: Finished, Full
- Flooring: Tile, Carpeted, Vinyl Plank
- Appliances: Refrigerator, Cooktop - Electric, Dishwasher, Microwave, Oven - Built-In, Garage door opener
- Living Area: 1236
- Bedrooms Total: 3
- Fireplaces Total: 2
- Bathrooms Partial: 1
- Above Grade Finished Area: 1236
- Above Grade Finished Area Units: square feet
Exterior & Lot Features
- Lot Features: Back lane, PVC window
- Lot Size Units: square feet
- Parking Total: 6
- Parking Features: Detached Garage, Garage, Other, Heated Garage
- Lot Size Dimensions: 7540.00
Location & Community
- Common Interest: Freehold
Tax & Legal Information
- Tax Lot: 20
- Tax Year: 2024
- Tax Block: 6
- Parcel Number: 0014018022
- Tax Annual Amount: 2761.87
- Zoning Description: R-1B
Room Dimensions

This listing content provided by REALTOR.ca has
been licensed by REALTOR®
members of The Canadian Real Estate Association
members of The Canadian Real Estate Association















