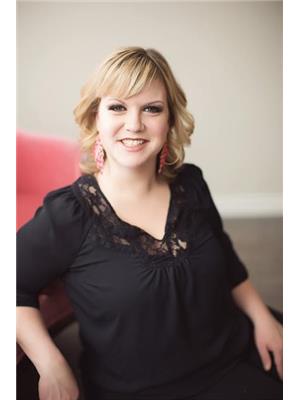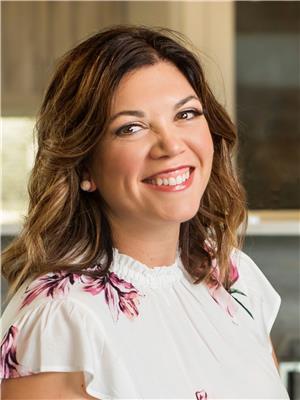3416 12 Th Avenue E, Prince Albert
- Bedrooms: 3
- Bathrooms: 3
- Living area: 982 square feet
- Type: Residential
Source: Public Records
Note: This property is not currently for sale or for rent on Ovlix.
We have found 6 Houses that closely match the specifications of the property located at 3416 12 Th Avenue E with distances ranging from 2 to 9 kilometers away. The prices for these similar properties vary between 199,900 and 439,900.
Recently Sold Properties
Nearby Places
Name
Type
Address
Distance
Chicken Chef
Restaurant
1501 Olive Diefenbaker Dr
0.8 km
Art Hauser Centre
Stadium
Prince Albert
1.0 km
Carlton Comprehensive High School
School
Prince Albert
1.1 km
Best Western Marquis Inn & Suites
Lodging
602 36th St E
1.1 km
École Vickers School
School
2800 Bradbury Dr
1.2 km
Tim Hortons
Cafe
496 Marquis Rd
1.3 km
Co-op, Prince Albert Marquis Road C-Store & Cardlock
Convenience store
3600 5th Ave E
1.3 km
Subway
Restaurant
2805 6th Ave E
1.3 km
Vu's Garden
Restaurant
2805 6 Ave E
1.3 km
Booster Juice
Restaurant
216 Cornerstone
1.4 km
Saint Francis School
School
1695 Olive Diefenbaker Dr
1.5 km
7-Eleven
Convenience store
606 Branion Dr
1.5 km
Property Details
- Heating: Forced air, Natural gas
- Year Built: 1979
- Structure Type: House
Interior Features
- Basement: Finished, Full
- Appliances: Washer, Refrigerator, Dishwasher, Stove, Dryer, Microwave, Hood Fan, Storage Shed, Window Coverings, Garage door opener remote(s)
- Living Area: 982
- Bedrooms Total: 3
Exterior & Lot Features
- Lot Features: Treed, Rectangular
- Lot Size Units: square feet
- Parking Features: Attached Garage, Garage, Parking Pad, Parking Space(s)
- Lot Size Dimensions: 7432.00
Location & Community
- Common Interest: Freehold
Tax & Legal Information
- Tax Year: 2024
- Tax Annual Amount: 3299
This 3-bedroom, 2-bathroom 4-level split is the perfect mix of space, comfort, and location in the sought-after Carlton Park neighborhood. With a double (deep) garage, new shingles in fall of 2022, and a layout that offers plenty of room to live and grow, this home checks all the boxes. Step into the bright and airy main level, where vaulted ceilings and abundant natural light fill the living room, kitchen, and dining area. Off the dining room, step out onto the deck that overlooks a large, fully fenced backyard—complete with mature trees, a fire pit area, and endless space for your outdoor dreams. Upstairs, you'll find the primary bedroom featuring new vinyl plank flooring, along with a second bedroom of ample size, and a bathroom. The third level offers a cozy family room and a third bedroom, thoughtfully designed with a built-in desk and plenty of storage. The basement completes the home with an updated bathroom, laundry, and a flexible space that’s perfect for an office, gym, or whatever suits your needs. Located near the up-and-coming district of The Yard, this home is perfectly positioned for convenience while still offering peace and quiet near a park and outdoor rink. Book your showing to see this fantastic Carlton Park home today! (id:1945)
Demographic Information
Neighbourhood Education
| Master's degree | 15 |
| Bachelor's degree | 120 |
| University / Above bachelor level | 10 |
| University / Below bachelor level | 15 |
| Certificate of Qualification | 10 |
| College | 85 |
| Degree in medicine | 10 |
| University degree at bachelor level or above | 150 |
Neighbourhood Marital Status Stat
| Married | 320 |
| Widowed | 15 |
| Divorced | 10 |
| Separated | 5 |
| Never married | 145 |
| Living common law | 50 |
| Married or living common law | 370 |
| Not married and not living common law | 170 |
Neighbourhood Construction Date
| 1981 to 1990 | 10 |
| 1991 to 2000 | 65 |
| 2001 to 2005 | 75 |
| 2006 to 2010 | 80 |
| 1960 or before | 10 |











