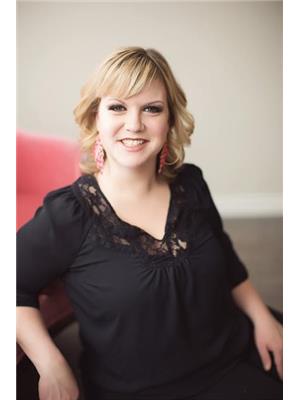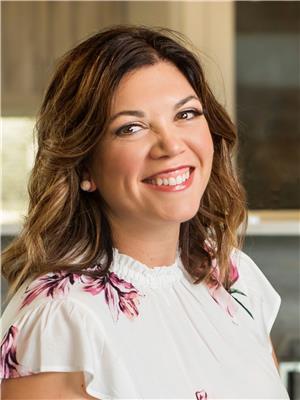938 King Place, Prince Albert
- Bedrooms: 6
- Bathrooms: 4
- Living area: 1904 square feet
- Type: Residential
Source: Public Records
Note: This property is not currently for sale or for rent on Ovlix.
We have found 6 Houses that closely match the specifications of the property located at 938 King Place with distances ranging from 2 to 9 kilometers away. The prices for these similar properties vary between 434,500 and 599,900.
Nearby Places
Name
Type
Address
Distance
Art Hauser Centre
Stadium
Prince Albert
0.5 km
Carlton Comprehensive High School
School
Prince Albert
0.6 km
Subway
Restaurant
2805 6th Ave E
0.8 km
Vu's Garden
Restaurant
2805 6 Ave E
0.8 km
Best Western Marquis Inn & Suites
Lodging
602 36th St E
0.8 km
7-Eleven
Convenience store
606 Branion Dr
1.0 km
Tim Hortons
Cafe
496 Marquis Rd
1.0 km
Co-op, Prince Albert Marquis Road C-Store & Cardlock
Convenience store
3600 5th Ave E
1.0 km
Chicken Chef
Restaurant
1501 Olive Diefenbaker Dr
1.0 km
KFC
Restaurant
2223 6th Ave E
1.1 km
Booster Juice
Restaurant
216 Cornerstone
1.4 km
École Vickers School
School
2800 Bradbury Dr
1.5 km
Property Details
- Cooling: Central air conditioning
- Heating: Forced air, Natural gas
- Stories: 2
- Year Built: 1977
- Structure Type: House
- Architectural Style: 2 Level
Interior Features
- Basement: Finished, Full
- Appliances: Washer, Refrigerator, Dishwasher, Stove, Dryer, Microwave, Oven - Built-In, Storage Shed, Window Coverings
- Living Area: 1904
- Bedrooms Total: 6
- Fireplaces Total: 1
- Fireplace Features: Wood, Conventional
Exterior & Lot Features
- Lot Features: Cul-de-sac, Treed, Irregular lot size
- Lot Size Units: square feet
- Parking Features: Attached Garage, Parking Space(s)
- Lot Size Dimensions: 9184.00
Location & Community
- Common Interest: Freehold
Tax & Legal Information
- Tax Year: 2023
- Tax Annual Amount: 4239
Premium and immaculately maintained 2 story family home in mature Carlton Park neighborhood! This 6 bedroom, 4 bathroom home offers 1,904 sq/ft of living space and has been very well maintained while offering plenty of space for a growing family. Large windows throughout the main with a mixture of hardwood and vinyl plank flooring are just some of the small details this large family home has to offer. Throughout the main, you'll also find a formal living room, dining room and a family room with a wood burning fireplace. The spacious kitchen has had some upgrades with an abundance of storage, stainless steel appliances, granite countertops, and an island. Finishing off the main is a conveniently located bedroom which also has the potential to be a great office space, 2-piece bathroom and laundry room. Upstairs you’ll find 3 bedrooms and 2 bathrooms including the primary with a 4 piece ensuite and walk-in closet. The fully finished basement boasts a rec room, 2 additional bedrooms, 3 piece bathroom and utility room. The double attached garage is insulated and has direct access to the main floor mud room. The massive fully fenced yard is surrounded by mature trees creating a private oasis right here in the city. Recent updates include shingles, central air conditioning, underground sprinklers and water softener. This home truly is a must-see, book your showing today! (id:1945)
Demographic Information
Neighbourhood Education
| Bachelor's degree | 25 |
| University / Below bachelor level | 10 |
| College | 30 |
| University degree at bachelor level or above | 25 |
Neighbourhood Marital Status Stat
| Married | 115 |
| Widowed | 10 |
| Divorced | 10 |
| Separated | 10 |
| Never married | 45 |
| Living common law | 40 |
| Married or living common law | 155 |
| Not married and not living common law | 70 |
Neighbourhood Construction Date
| 1961 to 1980 | 80 |
| 1981 to 1990 | 10 |
| 1960 or before | 10 |










