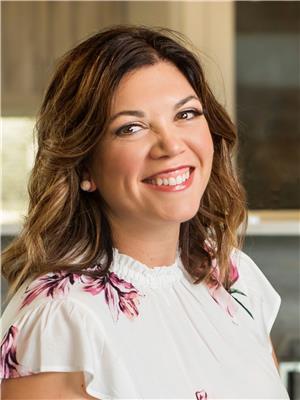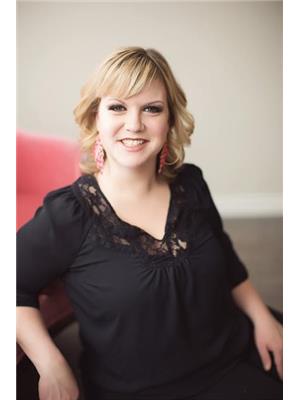640 8th Street Nw, Prince Albert
- Bedrooms: 2
- Bathrooms: 2
- Living area: 938 square feet
- Type: Residential
- Added: 11 hours ago
- Updated: 1 hours ago
- Last Checked: 5 minutes ago
Discover the perfect blend of country living and city convenience with this stunning 1.08-acre property, home to the first Holmes on Homes build in Prince Albert! Located just 2 minutes from Prince Albert, this beautifully built 2015 home offers tranquility without sacrificing accessibility. Inside this freshly painted 938 square foot home, you'll find a thoughtful layout featuring a bright great room complete with quartz countertops and an eat-in island. On either side of the great room, you'll find 2 bedrooms and 2 bathrooms, with the primary suite thoughtfully situated across the great room from the second bedroom for added privacy. The partially finished basement provides endless possibilities, allowing you to customize an additional bedroom, bathroom, and rec room to suit your needs. Step outside to your private oasis! The expansive deck features a built-in pool, perfect for summer relaxation and entertaining. Enjoy cozy evenings under the covered gazebo by the outdoor fireplace or unwind in your double detached, heated garage with 10 ft ceilings—ideal for hobbies and extra storage. For gardening enthusiasts, a charming greenhouse awaits to nurture your green thumb. Don’t miss out on this unique opportunity to enjoy a peaceful lifestyle with all the conveniences of city living. Schedule your viewing today! (id:1945)
powered by

Property Details
- Cooling: Central air conditioning, Air exchanger
- Heating: Forced air, Natural gas
- Year Built: 2015
- Structure Type: House
- Architectural Style: Raised bungalow
Interior Features
- Basement: Partially finished, Full
- Appliances: Washer, Refrigerator, Stove, Dryer, Microwave, Oven - Built-In, Storage Shed, Window Coverings, Garage door opener remote(s)
- Living Area: 938
- Bedrooms Total: 2
Exterior & Lot Features
- Lot Features: Treed, Other, Rectangular, Double width or more driveway, Sump Pump
- Lot Size Units: acres
- Pool Features: Pool
- Parking Features: Detached Garage, Parking Space(s), Gravel, Heated Garage
- Lot Size Dimensions: 1.08
Location & Community
- Common Interest: Freehold
Tax & Legal Information
- Tax Year: 2023
- Tax Annual Amount: 3528
Room Dimensions
This listing content provided by REALTOR.ca has
been licensed by REALTOR®
members of The Canadian Real Estate Association
members of The Canadian Real Estate Association
















