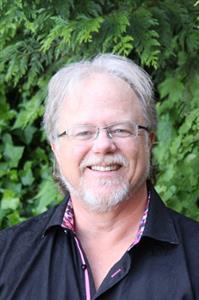2669 Courtney Way, Shawnigan Lake
- Bedrooms: 3
- Bathrooms: 5
- Living area: 3305 square feet
- Type: Residential
Source: Public Records
Note: This property is not currently for sale or for rent on Ovlix.
We have found 6 Houses that closely match the specifications of the property located at 2669 Courtney Way with distances ranging from 2 to 10 kilometers away. The prices for these similar properties vary between 789,000 and 1,099,900.
Recently Sold Properties
Nearby Places
Name
Type
Address
Distance
Shawnigan Lake School
School
1975 Renfrew Rd
2.0 km
Amusé on the Vineyard
Restaurant
2915 Cameron Taggart Rd
2.3 km
Merridale Ciderworks Corporation
Restaurant
1230 Merridale Rd
2.6 km
Tim Hortons
Cafe
825 Deloume Rd
3.8 km
Brentwood College School
School
2735 Mt Baker Rd
4.2 km
West Arm Grill
Restaurant
2460 Renfrew Rd
4.2 km
Memory Island Provincial Park
Park
Shawnigan Lake
4.4 km
Kinsol Trestle
Establishment
6.4 km
Bamberton Provincial Park
Park
Mill Bay
7.9 km
Cherry Point Estate Wines
Food
840 Cherry Point Rd
8.0 km
Spectacle Lake Provincial Park
Park
Cowichan Valley B
8.4 km
Sunrise Waldorf School
School
2148 Lakeside Rd
8.9 km
Property Details
- Cooling: None
- Heating: Baseboard heaters, Heat Recovery Ventilation (HRV), Electric
- Year Built: 2001
- Structure Type: House
Interior Features
- Living Area: 3305
- Bedrooms Total: 3
- Fireplaces Total: 1
- Above Grade Finished Area: 3030
- Above Grade Finished Area Units: square feet
Exterior & Lot Features
- Lot Size Units: acres
- Parking Total: 6
- Lot Size Dimensions: 2.47
Location & Community
- Common Interest: Freehold
Tax & Legal Information
- Tax Lot: 1
- Zoning: Residential
- Parcel Number: 025-105-426
- Tax Annual Amount: 6447
This spacious 3,030 sq ft rancher with walkout lower level offers an open concept layout. On 2.48 acres of serene, forested land, this property is within walking distance from charming shops and restaurants of Shawnigan Lake Village, and easy driving distance to services and attractions of the Cowichan Valley and Victoria.Enjoy panoramic views of your private forest off the enormous wrap-around deck. The master bedroom features French doors, ensuite and a huge walk-in closet. Quality finishes include solid maple flooring and tile. The lower level is flexible as additional living or workspace. There are two additional detached structures - a 988 sq ft suite offering versatility for guests, workspace or rental income, and a large, detached shop. Enjoy the versatility of two separate fenced yards and a deer proof garden enclosure. Bordering a park, this home would work equally well for a family or for a couple seeking a private, best-of-both-worlds oasis on Vancouver Island. (id:1945)
Demographic Information
Neighbourhood Education
| Master's degree | 10 |
| Bachelor's degree | 50 |
| University / Below bachelor level | 15 |
| Certificate of Qualification | 45 |
| College | 60 |
| University degree at bachelor level or above | 75 |
Neighbourhood Marital Status Stat
| Married | 260 |
| Widowed | 10 |
| Divorced | 30 |
| Separated | 10 |
| Never married | 120 |
| Living common law | 55 |
| Married or living common law | 315 |
| Not married and not living common law | 165 |
Neighbourhood Construction Date
| 1961 to 1980 | 40 |
| 1981 to 1990 | 40 |
| 1991 to 2000 | 50 |
| 2001 to 2005 | 15 |
| 2006 to 2010 | 20 |
| 1960 or before | 35 |











