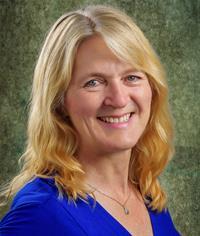2391 First Ave, Duncan
- Bedrooms: 5
- Bathrooms: 2
- Living area: 3146 square feet
- Type: Residential
- Added: 72 days ago
- Updated: 6 days ago
- Last Checked: 5 hours ago
Take me home country road to rural living at it's finest among a vibrant family friendly community in the heart of Cowichan Station near the end of a quiet no through road to this charming well looked after property boasting two separate livings spaces, each with its own wood stove and separate entry, amazing well established biodynamic organic food gardens, an orchard, a lovely yard, a greenhouse, a large carport, storage, plenty of parking, covered workspaces and so much more! The home is lovely and inviting with wonderful features including a covered balcony and patio, hardwood floors, a metal roof, hot water on demand, gas for cooking, a classy clawfoot tub, beautiful live edge countertops as well skylights providing great natural light. Short walking distance to the wonderful HUB community centre, Sunrise Waldorf, Montessori, the Koksilah River, lovely forested trails, recreational fields and so much more! All this with quick and easy access to Duncan, the highway, Great Greens Farm Market, parklands, beaches, shopping and only a 45 minute drive to Victoria! A gardener's delight, come and see the abundance growing! Bring your chickens and rabbits and you've got yourself a hobby farm! (id:1945)
powered by

Property Details
- Cooling: None
- Heating: Electric, Wood
- Year Built: 1983
- Structure Type: House
Interior Features
- Appliances: Washer
- Living Area: 3146
- Bedrooms Total: 5
- Fireplaces Total: 2
- Above Grade Finished Area: 2473
- Above Grade Finished Area Units: square feet
Exterior & Lot Features
- Lot Size Units: square feet
- Parking Total: 5
- Lot Size Dimensions: 14983
Location & Community
- Common Interest: Freehold
Tax & Legal Information
- Tax Lot: 1
- Zoning: Residential
- Parcel Number: 000-161-314
- Tax Annual Amount: 3385.75
Room Dimensions
This listing content provided by REALTOR.ca has
been licensed by REALTOR®
members of The Canadian Real Estate Association
members of The Canadian Real Estate Association


















