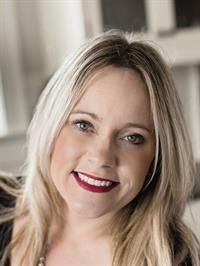1704 Glen Rd, Cowichan Bay
- Bedrooms: 3
- Bathrooms: 3
- Living area: 2797 square feet
- Type: Residential
- Added: 56 days ago
- Updated: 5 days ago
- Last Checked: 13 hours ago
Classic comfort meets convenience with this traditional 2800 SQ FT Cowichan Bay 3 BR 3 Bath family home featuring picturesque fully landscaped grounds. With its various fruit trees & gardens the property coupled along with a quiet residential neighborhood, gives you the enjoyment & lifestyle benefits of living within close proximity to the marina, various restaurants & all conveniences in the village of Cowichan Bay. Oak Hardwood flooring, metal roofing, PVC windows with multiple updates throughout the years will without a doubt impress. The additional sunroom off the kitchen which can be used for all seasons includes Low-E oversized windows and sets the stage for incredible mountain & Island views. The property has been tenderly cared for by its current owners who have enjoyed the home for almost thirty years. If that's not all then consider the potential for a full suite downstairs with a Kitchenette already in place. Lots of advantages with this one. Don't wait book your tour now! (id:1945)
powered by

Property DetailsKey information about 1704 Glen Rd
- Cooling: Partially air conditioned
- Heating: Forced air, Natural gas, Wood
- Year Built: 1973
- Structure Type: House
Interior FeaturesDiscover the interior design and amenities
- Living Area: 2797
- Bedrooms Total: 3
- Fireplaces Total: 2
- Above Grade Finished Area: 2797
- Above Grade Finished Area Units: square feet
Exterior & Lot FeaturesLearn about the exterior and lot specifics of 1704 Glen Rd
- View: Mountain view, Ocean view
- Lot Features: Central location, Level lot, Southern exposure, Irregular lot size, Partially cleared, Other, Marine Oriented
- Lot Size Units: square feet
- Parking Total: 5
- Lot Size Dimensions: 7251
Location & CommunityUnderstand the neighborhood and community
- Common Interest: Freehold
- Subdivision Name: COWICHAN BAY
Tax & Legal InformationGet tax and legal details applicable to 1704 Glen Rd
- Zoning: Residential
- Parcel Number: 002-707-675
- Tax Annual Amount: 4017
- Zoning Description: R3
Room Dimensions

This listing content provided by REALTOR.ca
has
been licensed by REALTOR®
members of The Canadian Real Estate Association
members of The Canadian Real Estate Association
Nearby Listings Stat
Active listings
7
Min Price
$729,000
Max Price
$1,398,000
Avg Price
$927,100
Days on Market
89 days
Sold listings
3
Min Sold Price
$839,000
Max Sold Price
$879,000
Avg Sold Price
$862,333
Days until Sold
50 days
Nearby Places
Additional Information about 1704 Glen Rd






























































