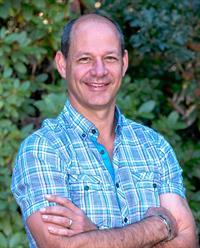1703 Willow Glen Pl, Cowichan Bay
- Bedrooms: 3
- Bathrooms: 3
- Living area: 2477 square feet
- Type: Residential
- Added: 4 days ago
- Updated: 3 days ago
- Last Checked: 22 hours ago
Welcome to one of the best communities in all of the Cowichan Bay. 1703 Willow Glen Place is a perfect single-family home featuring 3 bedrooms, 3 baths, and a dedicated office space. Walking through your covered entrance into the beautiful 19-foot foyer with vaulted ceilings throughout the living room/dining room, you are met with all the natural light that shines through the two skylights. Stay cozy and warm in the living room with the gas fireplace. The kitchen is custom oak with an island, an attached family room, and a breakfast nook, the half-covered patio makes BBQing a year-round pleaser. The primary suite has a large ensuite complete with a jetted soaker tub, standup shower, walk-in closet and ocean views. The other two bedrooms and large bathroom are on the same floor, making this the perfect family home. There is no need to worry about storage with the 4-foot crawl space, outdoor shed and double-car garage. Call the Neal Estate Group to book in before this one is gone. (id:1945)
powered by

Property Details
- Cooling: None
- Heating: Forced air, Natural gas
- Year Built: 2005
- Structure Type: House
Interior Features
- Living Area: 2477
- Bedrooms Total: 3
- Fireplaces Total: 1
- Above Grade Finished Area: 2096
- Above Grade Finished Area Units: square feet
Exterior & Lot Features
- View: Mountain view, Valley view
- Lot Features: Central location, Cul-de-sac, Level lot, Other
- Lot Size Units: square feet
- Parking Total: 2
- Lot Size Dimensions: 8406
Location & Community
- Common Interest: Freehold
Tax & Legal Information
- Tax Lot: 4
- Zoning: Residential
- Parcel Number: 001-246-267
- Tax Annual Amount: 4712.15
- Zoning Description: R3
Room Dimensions

This listing content provided by REALTOR.ca has
been licensed by REALTOR®
members of The Canadian Real Estate Association
members of The Canadian Real Estate Association

















