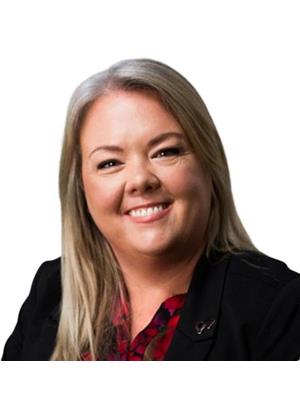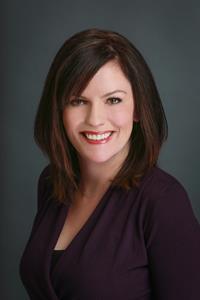17 Strathmore Lakes Way, Strathmore
- Bedrooms: 5
- Bathrooms: 3
- Living area: 1237.8 square feet
- Type: Residential
- Added: 15 days ago
- Updated: 21 hours ago
- Last Checked: 13 hours ago
This home is located in the quiet community of Strathmore Lakes Estates. Well maintained bi-level on corner lot with fully fenced yard that could easily have RV parking. This home has an oversized double attached garage. You are welcomed by a large entry way with coat closet. The upper floor has an open concept kitchen and living room. The kitchen has lots of cupboards, pantry, with tasteful stainless appliances. The living room features a wood burning fire place and large west facing window. There is a main 4 piece bath, and 3 generous bedrooms on the main. The primary bedroom has a walk in closet and a 3 piece bath. The lower has 2 bedrooms, a large family room, a den and laundry area. A large portion of the home has been repainted. This home is move in ready with quick possession. (id:1945)
powered by

Property Details
- Cooling: Central air conditioning
- Heating: Forced air, Natural gas
- Stories: 1
- Year Built: 1994
- Structure Type: House
- Exterior Features: Vinyl siding
- Foundation Details: Poured Concrete
- Architectural Style: Bi-level
- Construction Materials: Wood frame
Interior Features
- Basement: Finished, Full
- Flooring: Laminate, Carpeted
- Appliances: Washer, Refrigerator, Dishwasher, Stove, Dryer, Microwave Range Hood Combo, Garage door opener
- Living Area: 1237.8
- Bedrooms Total: 5
- Fireplaces Total: 1
- Above Grade Finished Area: 1237.8
- Above Grade Finished Area Units: square feet
Exterior & Lot Features
- Lot Features: See remarks, Back lane, PVC window, No Smoking Home
- Lot Size Units: square meters
- Parking Total: 6
- Parking Features: Attached Garage
- Lot Size Dimensions: 591.00
Location & Community
- Common Interest: Freehold
- Subdivision Name: Strathmore Lakes Estates
- Community Features: Lake Privileges
Tax & Legal Information
- Tax Lot: 18
- Tax Year: 2024
- Tax Block: 6
- Parcel Number: 0021639810
- Tax Annual Amount: 3482
- Zoning Description: R1
Room Dimensions
This listing content provided by REALTOR.ca has
been licensed by REALTOR®
members of The Canadian Real Estate Association
members of The Canadian Real Estate Association

















