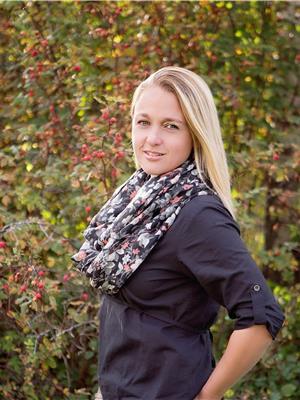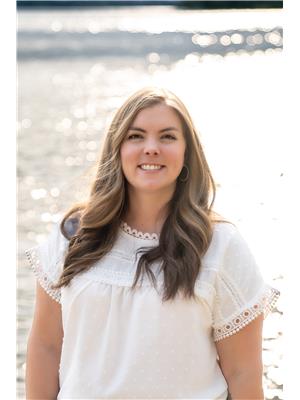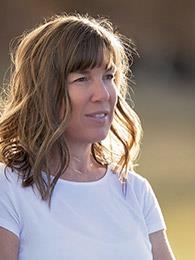763 Mcdougall Street, Williams Lake
- Bedrooms: 4
- Bathrooms: 2
- Living area: 2360 square feet
- Type: Residential
Source: Public Records
Note: This property is not currently for sale or for rent on Ovlix.
We have found 6 Houses that closely match the specifications of the property located at 763 Mcdougall Street with distances ranging from 2 to 9 kilometers away. The prices for these similar properties vary between 429,000 and 599,900.
Recently Sold Properties
Nearby Places
Name
Type
Address
Distance
School District No 27 (Cariboo-Chilcotin)
School
1045 Western Ave
0.3 km
Lake City Secondary School- Williams Lake Campus
School
640 Carson Dr
0.7 km
Nesika Elementary
School
Williams Lake
0.8 km
School District No 27 (Cariboo-Chilcotin)
School
640 Carson Dr
0.8 km
Marie Sharpe Elementary
School
Williams Lake
0.8 km
Tsilhqot'in National Government
Park
253 Fourth Ave N
0.9 km
School District No 27 (Cariboo-Chilcotin)
School
350 Second Ave N
0.9 km
Skyline Alternate School
School
Williams Lake
0.9 km
Coast Fraser Inn
Lodging
285 Donald Rd
0.9 km
Graduation Routes Other Ways
School
291 2 Ave N
0.9 km
Boston Pizza
Bar
285 Donald Rd
0.9 km
7-Eleven
Convenience store
320 Proctor St
1.1 km
Property Details
- Roof: Asphalt shingle, Conventional
- Heating: Forced air, Natural gas
- Stories: 2
- Year Built: 1973
- Structure Type: House
- Foundation Details: Concrete Perimeter
Interior Features
- Basement: Finished, Full
- Living Area: 2360
- Bedrooms Total: 4
- Fireplaces Total: 1
Exterior & Lot Features
- View: View
- Water Source: Municipal water
- Lot Size Units: square feet
- Parking Features: Carport, Open
- Lot Size Dimensions: 8700
Location & Community
- Common Interest: Freehold
Tax & Legal Information
- Parcel Number: 006-236-618
- Tax Annual Amount: 4655.65
Additional Features
- Photos Count: 24
- Map Coordinate Verified YN: true
PRIME re-sale location within minutes walk to hospital, park, church, doctor/dentist office & all levels of school! This extremely well cared for 4 bedroom, 2 bathroom home is filled with love, character & charm. Immaculate, clean & move in ready - enjoy the bright, sunny kitchen overlooking the fenced back yard with bonus access to alley. You’ll love the direct access from dining room to deck where you can enjoy the mountain view & filtered evening sunset. Level, low maintenance driveway & covered parking are a welcome bonus. This is a perfect little paradise that you’ll want to call home! Come check it out! (id:1945)











