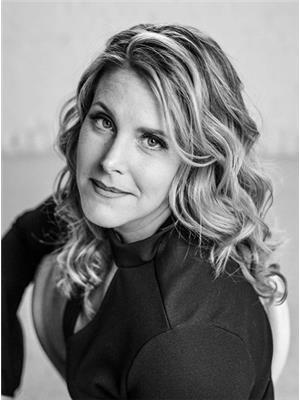113093 Hillside Point Road, Hillside Beach
- Bedrooms: 3
- Bathrooms: 1
- Living area: 1536 square feet
- Type: Residential
- Added: 99 days ago
- Updated: 70 days ago
- Last Checked: 4 hours ago
R27//Hillside Beach/LAKEVIEW! In the heart of Hillside Beach, lovingly maintained by owners for over 35 years. Spacious Year round 1536 sq ft, 3 BR, home or cottage is ready for you to enjoy! Large Living / Dining room offers gorgeous pine vaulted ceilings, with plenty of windows and a propane fireplace. The kitchen has beautiful wood cabinets, a double sink and dishwasher. There is an addition which offers a cozy gathering space and bamboo floor which leads to a deck for outdoor entertaining. There is a large wrap around deck which surrounds a heated 12 x 24 oval 5 ft deep above ground pool with vinyl liner. 200 amp service, a deep well, water softener, vendor states grey water, and 3 sheds for all your storage needs. Close to all that Hillside has to offer, amazing beaches, excellent fishing, parks, restaurants, boat launches, golf, endless trails for walking or off-roading! Paved all the way from the city! Only an hour North of Winnipeg - call today! (id:1945)
powered by

Property DetailsKey information about 113093 Hillside Point Road
Interior FeaturesDiscover the interior design and amenities
Exterior & Lot FeaturesLearn about the exterior and lot specifics of 113093 Hillside Point Road
Location & CommunityUnderstand the neighborhood and community
Utilities & SystemsReview utilities and system installations
Tax & Legal InformationGet tax and legal details applicable to 113093 Hillside Point Road
Room Dimensions

This listing content provided by REALTOR.ca
has
been licensed by REALTOR®
members of The Canadian Real Estate Association
members of The Canadian Real Estate Association
Nearby Listings Stat
Active listings
1
Min Price
$295,000
Max Price
$295,000
Avg Price
$295,000
Days on Market
98 days
Sold listings
0
Min Sold Price
$0
Max Sold Price
$0
Avg Sold Price
$0
Days until Sold
days
Nearby Places
Additional Information about 113093 Hillside Point Road














