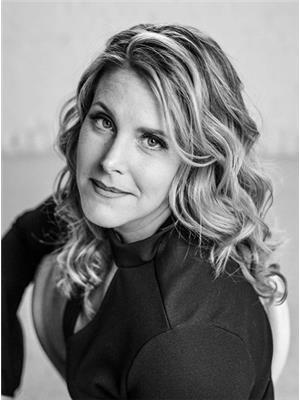18 Rayna Road, Hillside Beach
- Bedrooms: 6
- Bathrooms: 2
- Living area: 1314 square feet
- Type: Residential
- Added: 54 days ago
- Updated: 29 days ago
- Last Checked: 4 hours ago
R27//Hillside Beach/Excellent location in desirable Hillside Beach - only a couple minute walk to waters edge. Partial LAKEVIEW from second floor. Large 2 Storey 1314 sq ft, 6 BR, 1.5 bath, seasonal cottage is ready for a new family. Woodstove for those cooler days to cozy up to, and baseboard heat for extra comfort. New Hot water tank 2023. Large private yard situated on a quiet cul de sac. Enjoy your time outdoors in the large yard sitting around the firepit roasting marshmallows and telling campfire stories. There's also a screened in gazebo, outdoor shower, and 2 sheds for extra storage. Gorgeous natural rock formations, and a paved sidewalk to Hillside Rd. Nearby amenities include - golf, stores, parks, AMAZING sand beaches, restaurants, trails and more! Comes mostly furnished, call today! (id:1945)
powered by

Property DetailsKey information about 18 Rayna Road
Interior FeaturesDiscover the interior design and amenities
Exterior & Lot FeaturesLearn about the exterior and lot specifics of 18 Rayna Road
Location & CommunityUnderstand the neighborhood and community
Utilities & SystemsReview utilities and system installations
Tax & Legal InformationGet tax and legal details applicable to 18 Rayna Road
Room Dimensions

This listing content provided by REALTOR.ca
has
been licensed by REALTOR®
members of The Canadian Real Estate Association
members of The Canadian Real Estate Association
Nearby Listings Stat
Active listings
1
Min Price
$210,000
Max Price
$210,000
Avg Price
$210,000
Days on Market
53 days
Sold listings
0
Min Sold Price
$0
Max Sold Price
$0
Avg Sold Price
$0
Days until Sold
days
Nearby Places
Additional Information about 18 Rayna Road













