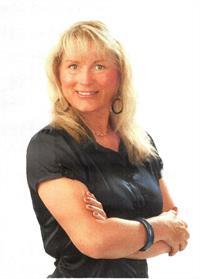40 Birchcliff Avenue, Kitchener
- Bedrooms: 3
- Bathrooms: 3
- Living area: 3329 square feet
- Type: Residential
Source: Public Records
Note: This property is not currently for sale or for rent on Ovlix.
We have found 6 Houses that closely match the specifications of the property located at 40 Birchcliff Avenue with distances ranging from 2 to 10 kilometers away. The prices for these similar properties vary between 748,800 and 1,295,000.
Recently Sold Properties
Nearby Places
Name
Type
Address
Distance
Forest Heights Collegiate Institute
School
255 Fischer Hallman Rd
0.6 km
Queensmount Public School
School
21 Westmount Rd W
1.0 km
Tim Hortons
Cafe
685 Fischer Hallman Rd
1.2 km
Wild Wing Kitchener
Bar
715 Fischer Hallman Rd
1.3 km
Westheights Public School
School
Kitchener
1.7 km
St. Mary's General Hospital
Hospital
911 Queen's Blvd
1.8 km
Sobeys
Grocery or supermarket
1187 Fischer Hallman Rd
2.4 km
Boston Pizza
Restaurant
721 Ottawa St S
2.6 km
Joseph Schneider Haus
Art gallery
466 Queen St S
2.7 km
Concordia Club
Restaurant
429 Ottawa St S
3.0 km
Kitchener Waterloo Collegiate and Vocational School
School
787 King St W
3.4 km
Ye's Sushi
Restaurant
103 King St W
3.4 km
Property Details
- Cooling: Central air conditioning
- Heating: Forced air, Natural gas
- Stories: 2
- Year Built: 1966
- Structure Type: House
- Exterior Features: Vinyl siding, Brick Veneer
- Foundation Details: Poured Concrete
- Architectural Style: 2 Level
Interior Features
- Basement: Finished, Full
- Appliances: Washer, Refrigerator, Water purifier, Water softener, Central Vacuum, Dishwasher, Wine Fridge, Stove, Dryer, Freezer, Wet Bar, Window Coverings, Garage door opener, Microwave Built-in
- Living Area: 3329
- Bedrooms Total: 3
- Fireplaces Total: 2
- Above Grade Finished Area: 2121
- Below Grade Finished Area: 1208
- Above Grade Finished Area Units: square feet
- Below Grade Finished Area Units: square feet
- Above Grade Finished Area Source: Other
- Below Grade Finished Area Source: Other
Exterior & Lot Features
- Lot Features: Wet bar, Gazebo
- Water Source: Municipal water
- Parking Total: 6
- Parking Features: Attached Garage
Location & Community
- Directions: Fischer Hallman to Forest Hill Dr to Birchcliff Ave
- Common Interest: Freehold
- Subdivision Name: 325 - Forest Hill
- Community Features: Community Centre
Utilities & Systems
- Sewer: Municipal sewage system
Tax & Legal Information
- Tax Annual Amount: 5740.46
- Zoning Description: R2
Additional Features
- Security Features: Smoke Detectors
CLASSIC FOREST HILL. A rare find in today's market. SIMPLY OUTSTANDING, Welcome to 40 Birchcliff Avenue, one of Kitchener's most desirable locations. Quiet mature tree lined street. Pride of ownership is evident with the pristine landscape and inviting curb appeal. Sprawling 75ft. frontage the entire property is a garden paradise. Spacious floor plan upper level has 3 bedrooms, updated 4 pc primary ensuite. The main floor offers a formal living and dining room, updated kitchen with cork floor, newer counter top, undermount sink built-in dishwasher and wine cooler. Family room highlighted with a cozy gas fireplace and full length wall unit and shelves. Stretch out and enjoy the view from the four season sunroom addition the ideal place to enjoy your morning coffee or evening cocktail. Entrance from the garage to the main floor laundry and 3pc bath. Lower level features a finished rec room with gas fireplace, entertain around the converted piano wet bar, extra room currently used as a craft room but could be a 4th bedroom or home office. Plenty of storage space in the full length cold room. Stamped concrete driveway and full double garage allows for parking for 6 vehicles. Handy location steps to schools, parks, shopping amenities and easy access to expressway. This wonderful home must be seen to be appreciated, available for late November possession call your Agent to view today click on the link for I-GUIDE tour (id:1945)
Demographic Information
Neighbourhood Education
| Master's degree | 10 |
| Bachelor's degree | 50 |
| University / Below bachelor level | 10 |
| Certificate of Qualification | 10 |
| College | 75 |
| Degree in medicine | 10 |
| University degree at bachelor level or above | 65 |
Neighbourhood Marital Status Stat
| Married | 210 |
| Widowed | 25 |
| Divorced | 20 |
| Separated | 10 |
| Never married | 95 |
| Living common law | 20 |
| Married or living common law | 235 |
| Not married and not living common law | 145 |
Neighbourhood Construction Date
| 1961 to 1980 | 130 |
| 2001 to 2005 | 15 |
| 1960 or before | 15 |









