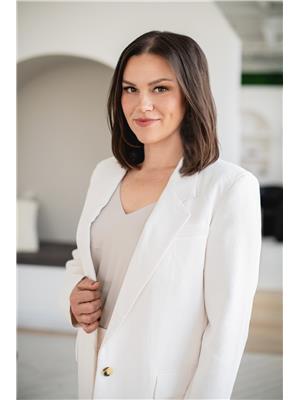1509 Queens Boulevard, Kitchener
- Bedrooms: 3
- Bathrooms: 2
- Living area: 1756 square feet
- Type: Residential
- Added: 23 days ago
- Updated: 3 days ago
- Last Checked: 5 hours ago
This home has been Completely updated, you wont want to miss this one! Home Energy Audit completed in 2023 - designed to be be friendly on the environment and your Wallet! Freshly painted throughout, the living room features a large bay window and a new freestanding WETT certified wood stove - perfect for those chilly cozy nights! The kitchen was made for a chef, with ample cabinets and stainless steel appliances! The sliding patio doors offer convenient access to the oversized backyard with deck and Hot Tub! 3 bedrooms are down the hall and the primary even has cheater ensuite privileges to the updated dual zone family bath! Downstairs is perfect for relaxing or bingeing your favourite Netflix series! Book your private showing and make this home your own today! (id:1945)
powered by

Property Details
- Cooling: Central air conditioning
- Heating: Heat Pump, Stove, Forced air, Natural gas
- Stories: 1
- Year Built: 1972
- Structure Type: House
- Exterior Features: Aluminum siding, Brick Veneer
- Architectural Style: Raised bungalow
Interior Features
- Basement: Finished, Full
- Appliances: Washer, Refrigerator, Water softener, Hot Tub, Dishwasher, Stove, Dryer
- Living Area: 1756
- Bedrooms Total: 3
- Fireplaces Total: 1
- Fireplace Features: Wood, Stove
- Above Grade Finished Area: 1172
- Below Grade Finished Area: 584
- Above Grade Finished Area Units: square feet
- Below Grade Finished Area Units: square feet
- Above Grade Finished Area Source: Plans
- Below Grade Finished Area Source: Plans
Exterior & Lot Features
- Lot Features: Paved driveway, Automatic Garage Door Opener
- Water Source: Municipal water
- Parking Total: 4
- Parking Features: Attached Garage
Location & Community
- Directions: Fischer-Hallman/Queens Blvd
- Common Interest: Freehold
- Subdivision Name: 325 - Forest Hill
- Community Features: Community Centre
Utilities & Systems
- Sewer: Municipal sewage system
Tax & Legal Information
- Tax Annual Amount: 3908
- Zoning Description: R2
Additional Features
- Security Features: Security system, Monitored Alarm
Room Dimensions
This listing content provided by REALTOR.ca has
been licensed by REALTOR®
members of The Canadian Real Estate Association
members of The Canadian Real Estate Association















