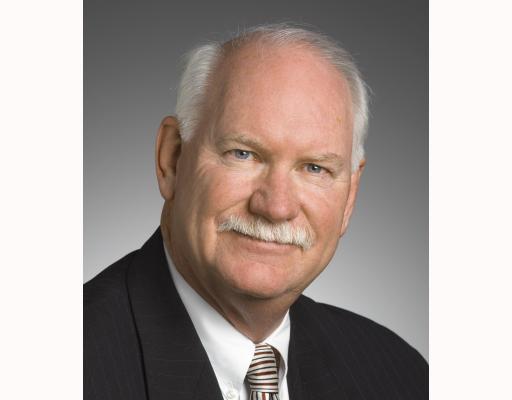41 Ruskview Road, Kitchener
- Bedrooms: 4
- Bathrooms: 2
- Living area: 1799 square feet
- Type: Residential
- Added: 3 days ago
- Updated: 20 hours ago
- Last Checked: 12 hours ago
Located in the highly sought-after Forest hill neighborhood, this updated side-split offers modern living with a touch of comfort. Just minutes from shopping centers, schools, parks, and convenient access to highways, this home is ideally situated for both relaxation and accessibility. The main floor features a bright and spacious living room, bathed in natural light from large window, and direct access to a newly built deck overlooking the inviting inground pool. The sleek, modern kitchen boasts a large island, quartz countertops, stainless appliances, and open cabinetry for a clean, contemporary look. Upstairs, enjoy three generous sized bedrooms and a beautifully designed main bathroom with double sink. The lower level offers a versatile space that can function as a bedroom, home office or rec room, enhanced with dimmable pot lights and stylish barn door for added privacy. The laundry and utility rooms provide ample storage and functionally. Furnace and A/C 2022. It's move-in ready and perfect for creating lasting memories. (id:1945)
powered by

Property Details
- Cooling: Central air conditioning
- Heating: Forced air, Natural gas
- Year Built: 1964
- Structure Type: House
- Exterior Features: Wood, Brick
- Foundation Details: Poured Concrete
- Construction Materials: Wood frame
Interior Features
- Basement: Finished, Full
- Appliances: Washer, Refrigerator, Water softener, Dishwasher, Stove, Dryer, Garage door opener
- Living Area: 1799
- Bedrooms Total: 4
- Bathrooms Partial: 1
- Above Grade Finished Area: 1290
- Below Grade Finished Area: 509
- Above Grade Finished Area Units: square feet
- Below Grade Finished Area Units: square feet
- Above Grade Finished Area Source: Other
- Below Grade Finished Area Source: Other
Exterior & Lot Features
- View: View of water
- Lot Features: Paved driveway, Automatic Garage Door Opener
- Water Source: Municipal water
- Parking Total: 5
- Pool Features: Inground pool
- Parking Features: Attached Garage
Location & Community
- Directions: Greenbrook to Ruskview
- Common Interest: Freehold
- Subdivision Name: 325 - Forest Hill
Utilities & Systems
- Sewer: Municipal sewage system
Tax & Legal Information
- Tax Annual Amount: 4111.23
- Zoning Description: RES
Room Dimensions
This listing content provided by REALTOR.ca has
been licensed by REALTOR®
members of The Canadian Real Estate Association
members of The Canadian Real Estate Association
















