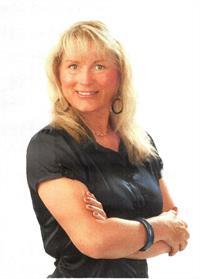3212 Roseville Road, Roseville
- Bedrooms: 6
- Bathrooms: 3
- Living area: 2377 square feet
- Type: Residential
- Added: 91 days ago
- Updated: 33 days ago
- Last Checked: 16 hours ago
Come view Your Future Home in the Hamlet of Roseville. Just a few minutes to the 401 and Hwy 8 which is Great for Commuters! Want to have a home based business? Do you enjoy entertaining with family and friends? If the answer is YES to either of these questions, then this property is perfect for you!! A large 2 storey, 5- bedroom home on a half acre lot!! Thinking about an investment as a rental? Possibility of severing the lot. This Century home is full of character with solid wood baseboards, wood door and window frames, 2 sets of solid wood pocket doors off the entrance. The entrance and main 4pc bathroom flooring have in floor heating. Seller has tried to keep as much of the original atmosphere as possible. There is a fully finished basement with a recreation room, kitchen, 2 bedrooms, bathroom, laundry and has a walk up to the back yard which is great for separate in-law suite access. There is also laundry on the main floor. Hardwood flooring on the second floor. The parking area is large enough for approximately 5 vehicles. The back yard opens up to a beautiful clear yard. Possibilities are endless as to what you can do with this property! Book a private showing with your Realtor today! (id:1945)
powered by

Property DetailsKey information about 3212 Roseville Road
- Cooling: Window air conditioner
- Heating: Forced air, In Floor Heating, Natural gas
- Stories: 2
- Year Built: 1910
- Structure Type: House
- Exterior Features: Brick, Aluminum siding
- Foundation Details: Stone
- Architectural Style: 2 Level
Interior FeaturesDiscover the interior design and amenities
- Basement: Finished, Full
- Appliances: Washer, Refrigerator, Dishwasher, Stove, Dryer, Microwave, Window Coverings
- Living Area: 2377
- Bedrooms Total: 6
- Bathrooms Partial: 1
- Above Grade Finished Area: 2377
- Above Grade Finished Area Units: square feet
- Above Grade Finished Area Source: Other
Exterior & Lot FeaturesLearn about the exterior and lot specifics of 3212 Roseville Road
- Lot Features: Corner Site, Crushed stone driveway, Country residential
- Water Source: Drilled Well
- Lot Size Units: acres
- Parking Total: 5
- Lot Size Dimensions: 0.51
Location & CommunityUnderstand the neighborhood and community
- Directions: Fischer Hallman south to Roseville Road - corner house
- Common Interest: Freehold
- Subdivision Name: 60 - Ayr
Utilities & SystemsReview utilities and system installations
- Sewer: Septic System
Tax & Legal InformationGet tax and legal details applicable to 3212 Roseville Road
- Tax Annual Amount: 2504.23
- Zoning Description: Zone 3
Room Dimensions

This listing content provided by REALTOR.ca
has
been licensed by REALTOR®
members of The Canadian Real Estate Association
members of The Canadian Real Estate Association
Nearby Listings Stat
Active listings
1
Min Price
$949,999
Max Price
$949,999
Avg Price
$949,999
Days on Market
90 days
Sold listings
0
Min Sold Price
$0
Max Sold Price
$0
Avg Sold Price
$0
Days until Sold
days
Nearby Places
Additional Information about 3212 Roseville Road







































