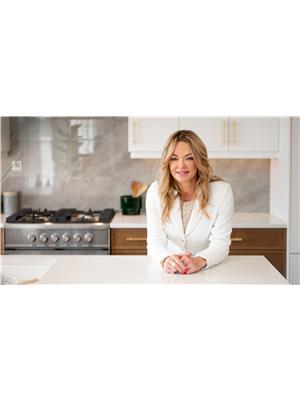20578 92 A Av Nw, Edmonton
- Bedrooms: 2
- Bathrooms: 3
- Living area: 123.87 square meters
- MLS®: e4397288
- Type: Duplex
- Added: 57 days ago
- Updated: 9 days ago
- Last Checked: 6 hours ago
Immaculate bungalow backing onto hole 8 of the Lewis Estates golf course in Suder Greens. Experience beautiful views and sunsets in this adult living 50+ home with vaulted ceilings, beautiful hardwood floors, large windows and gourmet kitchen with granite countertops, eating bar, and stainless steel appliances amd professional dining Stay cool in the summer with central air conditioning and custom blinds for the windows. Enjoy the scenery on your maintenance free deck with a gas BBQ outlet and a quaint backyard. The primary bedroom offers a large walk in closet and ensuite with Jacuzzi tub and separate shower. This home also features a dual fireplace in the living room and primary bedroom. The second bedroom provides a comfortable space for guests, with the downstairs bedroom, full along with a den.. The HOA fee covers your lawn care and snow removal. Double attached garage is heated with epoxy sealed floor and tis heated. Convenient location with 5 minutes to golf, shopping and the Anthony Henday. (id:1945)
powered by

Property Details
- Cooling: Central air conditioning
- Heating: Forced air
- Stories: 1
- Year Built: 2008
- Structure Type: Duplex
- Architectural Style: Bungalow
Interior Features
- Basement: Finished, Full
- Appliances: Refrigerator, Dishwasher, Stove, Dryer, Microwave Range Hood Combo, Window Coverings, Garage door opener, Garage door opener remote(s)
- Living Area: 123.87
- Bedrooms Total: 2
- Fireplaces Total: 1
- Bathrooms Partial: 1
- Fireplace Features: Gas, Heatillator
Exterior & Lot Features
- Lot Features: Cul-de-sac
- Lot Size Units: square meters
- Parking Total: 4
- Parking Features: Attached Garage, Heated Garage
- Lot Size Dimensions: 353.01
Location & Community
- Common Interest: Freehold
Tax & Legal Information
- Parcel Number: 10095965
Additional Features
- Security Features: Smoke Detectors
Room Dimensions

This listing content provided by REALTOR.ca has
been licensed by REALTOR®
members of The Canadian Real Estate Association
members of The Canadian Real Estate Association
Nearby Listings Stat
Active listings
103
Min Price
$285,000
Max Price
$824,900
Avg Price
$529,303
Days on Market
50 days
Sold listings
48
Min Sold Price
$300,000
Max Sold Price
$799,900
Avg Sold Price
$456,359
Days until Sold
32 days














