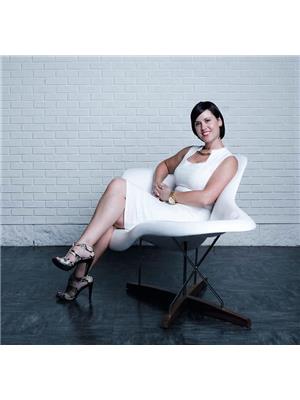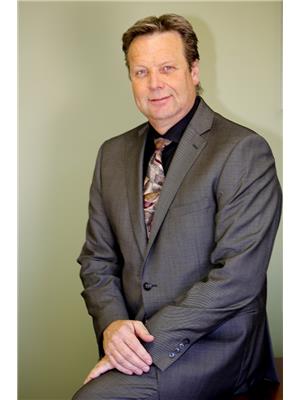3 2325 Riverbend Rd Nw, Edmonton
- Bedrooms: 3
- Bathrooms: 3
- Living area: 140.84 square meters
- Type: Duplex
- Added: 59 days ago
- Updated: 11 days ago
- Last Checked: 18 hours ago
Absolutely perfect 1500+ sq ft Bungalow duplex in the Haddow Neighbourhood! QUICK POSSESSION AVAILABLE! Updated TRUE oak hardwood floors throughout the entire main floor (gorgeous), Fresh paint, Stunning Backyard oasis w mature trees creating a very PRIVATE feeling in the back. This is the Only Unit with a 2 TIERED DECK! 10/10 pride of ownership and SO MUCH going on inside! Soaring vaulted ceilings, wide open front living room w a dining area + a TWO SIDED GAS FIREPLACE into the kitchen! SPACIOUS kitchen with updated appliances incl a Bosch dishwasher. 2 beds upstairs, w 2 full bathrooms. GENEROUS size and beautiful layout in the primary w views out back to the trees. Huge basement for bringing in the grandkids! Big entertaining space, full bathroom, big bedroom and LOADS of storage!! Double attached garage, A/C! walking distance to the pharmacy, close to all other amenities This home has thoughtful, QUALITY upgrades placed into every part of it! (id:1945)
powered by

Property Details
- Cooling: Central air conditioning
- Heating: Forced air
- Stories: 1
- Year Built: 1997
- Structure Type: Duplex
- Architectural Style: Bungalow
Interior Features
- Basement: Finished, Full
- Appliances: Washer, Refrigerator, Central Vacuum, Dishwasher, Stove, Dryer, Window Coverings, Garage door opener, Garage door opener remote(s)
- Living Area: 140.84
- Bedrooms Total: 3
- Fireplaces Total: 1
- Fireplace Features: Gas, Unknown
Exterior & Lot Features
- Lot Features: Treed, Closet Organizers, No Animal Home, No Smoking Home
- Lot Size Units: square meters
- Parking Features: Attached Garage
- Lot Size Dimensions: 460.57
Location & Community
- Common Interest: Condo/Strata
Property Management & Association
- Association Fee: 640
- Association Fee Includes: Exterior Maintenance, Landscaping, Property Management, Insurance, Other, See Remarks
Tax & Legal Information
- Parcel Number: 9945533
Additional Features
- Security Features: Smoke Detectors
Room Dimensions

This listing content provided by REALTOR.ca has
been licensed by REALTOR®
members of The Canadian Real Estate Association
members of The Canadian Real Estate Association
















