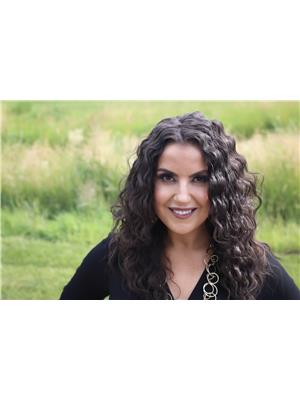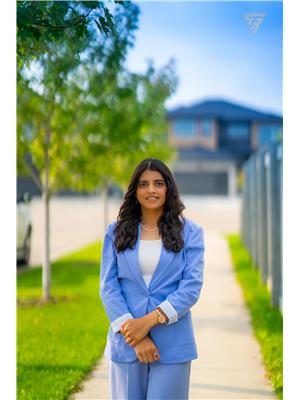1538 Palmer Cl Nw, Edmonton
- Bedrooms: 4
- Bathrooms: 4
- Living area: 181.09 square meters
- Type: Residential
Source: Public Records
Note: This property is not currently for sale or for rent on Ovlix.
We have found 6 Houses that closely match the specifications of the property located at 1538 Palmer Cl Nw with distances ranging from 2 to 10 kilometers away. The prices for these similar properties vary between 429,900 and 699,000.
Nearby Places
Name
Type
Address
Distance
Boston Pizza
Restaurant
6238 199 St NW
3.0 km
Wingate by Wyndham Edmonton West
Restaurant
18220 100 Ave NW
3.2 km
T&T Supermarket
Grocery or supermarket
8882 170 St
3.4 km
West Edmonton Mall
Shopping mall
8882 170 St NW
3.4 km
Best Western Plus Westwood Inn
Lodging
18035 Stony Plain Rd
3.4 km
Archbishop Oscar Romero High School
School
17760 69 Ave
3.6 km
Canadian Tire
Establishment
9909 178 St NW
3.6 km
Executive Royal Inn West Edmonton
Lodging
10010 178 St
3.6 km
Cactus Club Cafe
Cafe
1946-8882 170 St NW
3.9 km
Misericordia Community Hospital
Hospital
16940 87 Ave NW
4.1 km
Beth Israel Synagogue
Church
131 Wolf Willow Rd NW
4.6 km
Jasper Place High School
School
8950 163 St
4.7 km
Property Details
- Cooling: Central air conditioning
- Heating: Forced air
- Stories: 2
- Year Built: 2004
- Structure Type: House
Interior Features
- Basement: Finished, Full
- Appliances: Washer, Refrigerator, Central Vacuum, Dishwasher, Wine Fridge, Stove, Dryer, Alarm System, Oven - Built-In, Hood Fan, Window Coverings, Garage door opener remote(s)
- Living Area: 181.09
- Bedrooms Total: 4
- Bathrooms Partial: 1
Exterior & Lot Features
- Lot Features: Cul-de-sac, No Animal Home, No Smoking Home, Level
- Lot Size Units: square meters
- Parking Features: Attached Garage
- Building Features: Ceiling - 9ft
- Lot Size Dimensions: 482.61
Location & Community
- Common Interest: Freehold
Tax & Legal Information
- Parcel Number: 10001889
Executive Family Home in the heart of Potter Greens in a perfect Culdesac with Low maintenance landscaping and oversized exposed aggregate driveway. This welcoming home has FOUR bedrooms and four bathrooms. The main open concept plan includes a Chef's dream Kitchen with upgraded Maple Cabinets, Stainless Steel Appliances, and Granite top Island with built in Bar Refrigerator. Its perfect for entertaining friends and family. Ample storage space and walk through pantry. The main floor open concept Great Room includes a gas fireplace and vaulted ceiling dining area with large windows allowing natural light to shine in and a view of the stunning back yard. Upstairs welcomes you to a large Bonus Room and the Primary suite with 4 Pc Ensuite and Walk in Closet, two additional bedrooms and a 3 pc bathroom. The outdoor space showcases a stamped concrete patio and a custom-built outdoor entertainment area with BBQ. A full basement includes a fourth bedroom, 3 pc bathroom and Theater Room for movie nights. (id:1945)
Demographic Information
Neighbourhood Education
| Master's degree | 25 |
| Bachelor's degree | 175 |
| University / Above bachelor level | 15 |
| University / Below bachelor level | 20 |
| Certificate of Qualification | 45 |
| College | 220 |
| Degree in medicine | 15 |
| University degree at bachelor level or above | 245 |
Neighbourhood Marital Status Stat
| Married | 860 |
| Widowed | 60 |
| Divorced | 35 |
| Separated | 10 |
| Never married | 325 |
| Living common law | 65 |
| Married or living common law | 925 |
| Not married and not living common law | 430 |
Neighbourhood Construction Date
| 1961 to 1980 | 10 |
| 1981 to 1990 | 20 |
| 1991 to 2000 | 345 |
| 2001 to 2005 | 165 |
| 2006 to 2010 | 25 |











