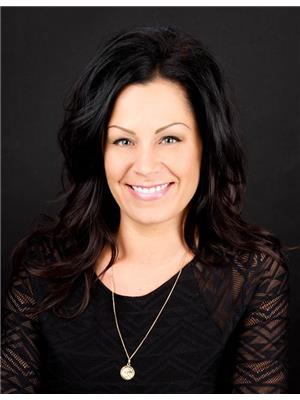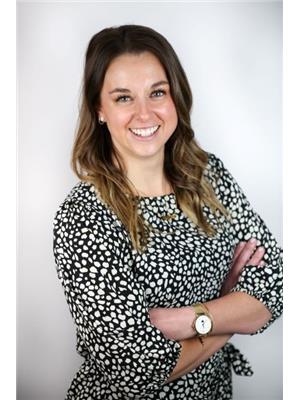12622 105 Av Nw, Edmonton
- Bedrooms: 3
- Bathrooms: 3
- Living area: 208.28 square meters
- Type: Duplex
- Added: 24 days ago
- Updated: 24 days ago
- Last Checked: 10 hours ago
Located in the beautiful neighbourhood of Westmount! This 1989 built half-duplex is part of a 4-condo development. Entering the home, you will love the bright & open feeling with 2735sqft of finished living space on all 3 levels 3 bedrooms, 2.5 bathrooms, double ATTACHED GARAGE & more. From the formal living room, dining room to the kitchen & family room this home has enough space for every family. Excellent location just off Groat Road and minutes from the university and downtown, it includes the popular 124th Street area shops and restaurants with a mix of character homes that blends history with modern charm. Close to all amenities, walkable to downtown & the river valley. Many updates throughout the years and recently new painting, floor, shingles & fencing! (id:1945)
powered by

Property Details
- Heating: Forced air
- Stories: 2
- Year Built: 1989
- Structure Type: Duplex
Interior Features
- Basement: Finished, Full
- Appliances: Washer, Refrigerator, Central Vacuum, Dishwasher, Stove, Dryer, Microwave Range Hood Combo, Window Coverings, Garage door opener, Garage door opener remote(s)
- Living Area: 208.28
- Bedrooms Total: 3
- Fireplaces Total: 1
- Bathrooms Partial: 1
- Fireplace Features: Wood, Unknown
Exterior & Lot Features
- Lot Features: Flat site, Closet Organizers
- Lot Size Units: square meters
- Parking Total: 4
- Parking Features: Attached Garage
- Building Features: Ceiling - 9ft, Ceiling - 10ft
- Lot Size Dimensions: 325.04
Location & Community
- Common Interest: Condo/Strata
Property Management & Association
- Association Fee: 300
- Association Fee Includes: Exterior Maintenance, Landscaping, Insurance, Other, See Remarks
Tax & Legal Information
- Parcel Number: 4114922
Additional Features
- Security Features: Smoke Detectors
Room Dimensions
This listing content provided by REALTOR.ca has
been licensed by REALTOR®
members of The Canadian Real Estate Association
members of The Canadian Real Estate Association

















