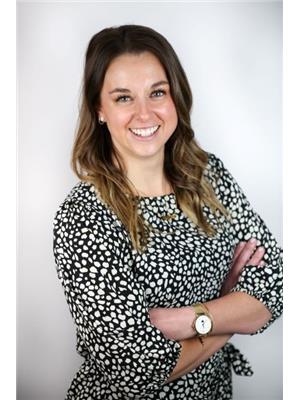346 51101 Rge Rd 222, Rural Strathcona County
- Bedrooms: 2
- Bathrooms: 3
- Living area: 153.3 square meters
- Type: Duplex
Source: Public Records
Note: This property is not currently for sale or for rent on Ovlix.
We have found 6 Duplex that closely match the specifications of the property located at 346 51101 Rge Rd 222 with distances ranging from 2 to 10 kilometers away. The prices for these similar properties vary between 445,000 and 499,000.
Nearby Places
Name
Type
Address
Distance
Brewsters Brewing Company & Restaurant - Oliver Square
Bar
11620 104 Ave NW
0.9 km
Royal Alberta Museum
Museum
12845 102 Ave NW
1.2 km
St. Joseph High School
School
Edmonton
1.7 km
Ross Sheppard High School
School
13546 111 Ave
1.9 km
Alberta Aviation Museum
Museum
11410 Kingsway Ave NW
1.9 km
NorQuest College
School
10215 108 St NW
2.0 km
Khazana Restaurant
Bar
10177 107th St NW
2.1 km
Pampa Brazilian Steakhouse
Restaurant
9929 109 St NW
2.2 km
Archbishop MacDonald High School
School
10810 142 St
2.2 km
Boyle Street Education Centre
School
10312 105 St
2.3 km
Kingsway Mall
Restaurant
109 Street & Kingsway
2.3 km
Boston Pizza
Restaurant
10620 Jasper Ave NW
2.3 km
Property Details
- Cooling: Central air conditioning
- Heating: Forced air
- Stories: 1
- Year Built: 2008
- Structure Type: Duplex
- Architectural Style: Bungalow
Interior Features
- Basement: Finished, Full
- Appliances: Washer, Refrigerator, Dishwasher, Stove, Dryer, Window Coverings, Garage door opener, Fan
- Living Area: 153.3
- Bedrooms Total: 2
- Fireplaces Total: 1
- Fireplace Features: Gas, Unknown
Exterior & Lot Features
- Lot Features: Cul-de-sac, See remarks, No Animal Home, No Smoking Home
- Parking Features: Attached Garage
- Lot Size Dimensions: 16.4 x 37.4
Property Management & Association
- Association Fee: 150
- Association Fee Includes: Landscaping
Tax & Legal Information
- Parcel Number: 1202316028
Here's your chance to own a home that backs, & fronts, onto the Northern Bear Golf course! Located in peaceful, green surroundings just 20 minutes drive from Sherwood Park. A gated community with paved lane access to the course: 30 seconds! This bungalow, with walkout basement, is a former showhome with loads of extras. The main floor has cathedral ceilings, hardwood floors, patio doors from living area that open to a covered deck with views to hole #9. There's a well equipped kitchen with big granite counters and breakfast bar. Large primary bedroom has full ensuite, & door to deck. At the front entrance is an open flex room. Laundry on main fl. Fully finished basement with 9' ceilings has home theatre with 2 tiered seating; sound proofed. A full kitchen: 3 bar fridges, dishwasher: part of the impressive rec room. Second large bedroom with doors to the patio, a bathroom with steam shower. Interior was repainted 2023. New furnace 2024, AC, gas BBQ hook up. Monthly fee $150 covers lawn & snow removal. (id:1945)
Demographic Information
Neighbourhood Education
| Master's degree | 50 |
| Bachelor's degree | 330 |
| University / Above bachelor level | 15 |
| University / Below bachelor level | 45 |
| Certificate of Qualification | 30 |
| College | 205 |
| Degree in medicine | 10 |
| University degree at bachelor level or above | 435 |
Neighbourhood Marital Status Stat
| Married | 265 |
| Widowed | 15 |
| Divorced | 100 |
| Separated | 35 |
| Never married | 600 |
| Living common law | 245 |
| Married or living common law | 515 |
| Not married and not living common law | 745 |
Neighbourhood Construction Date
| 1961 to 1980 | 210 |
| 1981 to 1990 | 60 |
| 1991 to 2000 | 65 |
| 2001 to 2005 | 260 |
| 2006 to 2010 | 105 |
| 1960 or before | 20 |









