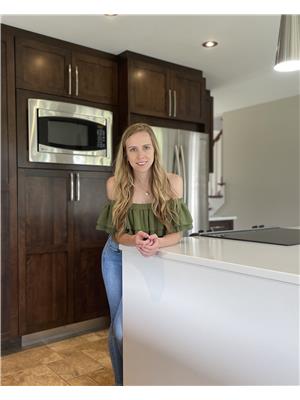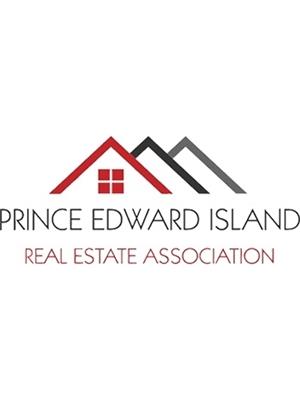7422 Trans Canada Highway, Vernon Bridge
- Bedrooms: 4
- Bathrooms: 3
- Type: Residential
- Added: 2 days ago
- Updated: 1 days ago
- Last Checked: 8 hours ago
Priced to sell fast, discover the perfect blend of charm, functionality, and waterfront living with this stunning 2-story, 4-bedroom home in Vernon Bridge! Situated on a beautifully landscaped property, this home offers unparalleled access to the river?enjoy fishing, kayaking, and swimming right from your backyard. The expansive, fenced yard features mature trees, providing privacy and a serene outdoor retreat. A heated and wired garage, along with additional outbuildings, offers exceptional outdoor storage and workshop space. Step inside to an inviting open-concept layout where the kitchen, dining, and living areas flow seamlessly?ideal for entertaining. With 4 spacious bedrooms, 2.5 bathrooms, a den/office, and even a basement gym, this home truly has room for everyone. The master bedroom offers the convenience of an en-suite bathroom. Additional highlights include a central vacuum system, deck for enjoying the waterview sunsets, garden and tons of storage space. Whether you're looking for a family home or a peaceful retreat, this property offers so much space and potential to make it your own. All measurements and tax information is approximate and should be verified by purchasers. Don?t miss this incredible opportunity?schedule your private showing today! (id:1945)
powered by

Property DetailsKey information about 7422 Trans Canada Highway
Interior FeaturesDiscover the interior design and amenities
Exterior & Lot FeaturesLearn about the exterior and lot specifics of 7422 Trans Canada Highway
Location & CommunityUnderstand the neighborhood and community
Utilities & SystemsReview utilities and system installations
Tax & Legal InformationGet tax and legal details applicable to 7422 Trans Canada Highway
Additional FeaturesExplore extra features and benefits
Room Dimensions

This listing content provided by REALTOR.ca
has
been licensed by REALTOR®
members of The Canadian Real Estate Association
members of The Canadian Real Estate Association
Nearby Listings Stat
Active listings
1
Min Price
$349,000
Max Price
$349,000
Avg Price
$349,000
Days on Market
1 days
Sold listings
0
Min Sold Price
$0
Max Sold Price
$0
Avg Sold Price
$0
Days until Sold
days
Nearby Places
Additional Information about 7422 Trans Canada Highway

















