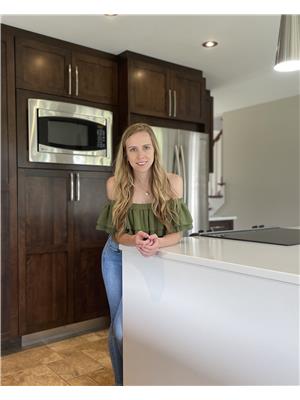5805 Rte 3, Millview
- Bedrooms: 4
- Bathrooms: 3
- Type: Residential
- Added: 20 days ago
- Updated: 18 days ago
- Last Checked: 11 hours ago
Charming Country Home Between Montague and Charlottetown ? Perfect for a Growing Family! Welcome to your dream family home nestled on a spacious country lot between Montague and Charlottetown. This bright and airy home offers 4 spacious bedrooms and 2.5 bathrooms, providing plenty of space for the whole family to live and grow. This well constructed home has a large kitchen with loads of cupboards and large eat in area that flows into the bright living room. There are 3 large bedrooms on the main floor with a full bath, laundry and half bath. The primary suite is located above the garage with a beautiful ensuite, large walk in closet and private deck. On the lower level you?ll find a cozy family room, perfect for relaxing and spending time together, and a dedicated gym area for staying active without leaving the house. With plenty of storage throughout, this home is designed with practicality and comfort in mind. Outside, enjoy the tranquility of country living with enough outdoor space for kids to play, garden, or just relax in nature. This home strikes the perfect balance between peaceful rural life and easy access to nearby towns, offering everything you need. All measurements are deemed approximate and should be verified by Purchaser if deemed necessary. (id:1945)
powered by

Property Details
- Heating: Baseboard heaters, In Floor Heating, Oil, Electric, Heat Recovery Ventilation (HRV), Hot Water, Furnace
- Year Built: 1999
- Structure Type: House
- Exterior Features: Vinyl
- Foundation Details: Poured Concrete
Interior Features
- Basement: Partially finished, Full
- Flooring: Hardwood, Laminate, Ceramic Tile
- Appliances: Washer, Dryer - Electric, Refrigerator, Range - Electric, Dishwasher, Microwave
- Bedrooms Total: 4
- Bathrooms Partial: 1
- Above Grade Finished Area: 2124
- Above Grade Finished Area Units: square feet
Exterior & Lot Features
- Water Source: Drilled Well
- Lot Size Units: acres
- Parking Features: Attached Garage, Paved Yard, Exposed Aggregate, Heated Garage
- Lot Size Dimensions: 0.57
Location & Community
- Directions: Heading East on HWY 1, Turn left onto HWY 3, Property is on the righthand side
- Common Interest: Freehold
- Community Features: School Bus
Utilities & Systems
- Sewer: Septic System
Tax & Legal Information
- Tax Year: 2024
- Parcel Number: 174847
Room Dimensions

This listing content provided by REALTOR.ca has
been licensed by REALTOR®
members of The Canadian Real Estate Association
members of The Canadian Real Estate Association
















