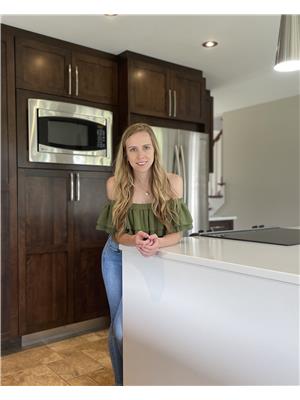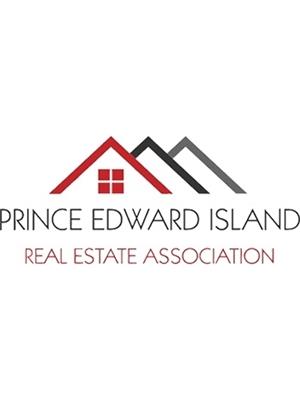378 New Cove Road, Orwell Cove
- Bedrooms: 3
- Bathrooms: 2
- Type: Residential
- Added: 78 days ago
- Updated: 16 days ago
- Last Checked: 12 hours ago
Welcome to 378 New Cove Rd, a charming century home offering 2100 sq feet of living space with plenty of character, stunning waterviews from the second floor deck, and over 3 acres of land - all less than 30 minutes from Charlottetown! The bright and open main floor plan includes an eat-in kitchen, formal dining room, living room, family room, and front porch with powder room. The upstairs offers 3 good sized bedrooms with beautiful 9ft high ceilings, a large full bath, and an upper deck newly resurfaced that leads down to the wrap-around porch. Other recent home updates include a brand new septic system (2024), newer propane furnace and the installation of a generac (2019), and some new flooring on the main floor. The 3.41 acre lot has been lovingly landscaped with apple trees, flower beds, and a large lilac bush. Enjoy peace, tranquility, and stunning PEI sunsets over the water from your new home! Quick closing available. Please note: some measurements are approximate and should be confirmed by the purchasers if deemed important. (id:1945)
powered by

Property DetailsKey information about 378 New Cove Road
Interior FeaturesDiscover the interior design and amenities
Exterior & Lot FeaturesLearn about the exterior and lot specifics of 378 New Cove Road
Location & CommunityUnderstand the neighborhood and community
Utilities & SystemsReview utilities and system installations
Tax & Legal InformationGet tax and legal details applicable to 378 New Cove Road
Room Dimensions

This listing content provided by REALTOR.ca
has
been licensed by REALTOR®
members of The Canadian Real Estate Association
members of The Canadian Real Estate Association
Nearby Listings Stat
Active listings
1
Min Price
$324,500
Max Price
$324,500
Avg Price
$324,500
Days on Market
77 days
Sold listings
1
Min Sold Price
$585,000
Max Sold Price
$585,000
Avg Sold Price
$585,000
Days until Sold
313 days
Nearby Places
Additional Information about 378 New Cove Road













