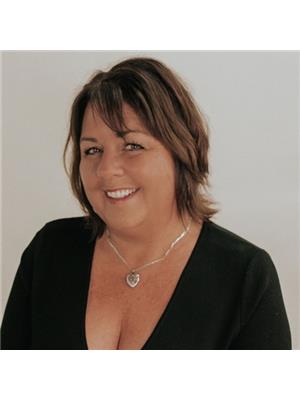1671 Queens Road, Head Of Montague
- Bedrooms: 4
- Bathrooms: 2
- Type: Residential
- Added: 109 days ago
- Updated: 8 days ago
- Last Checked: 10 hours ago
1671 Queens Road in the Head of Montague sits on a 1.89 acre country lot only a few minutes drive to Montague. This four bedroom 2 bathroom home is ready for new owners. Upon entering the side door you will find a large porch with pellet stove, coat closet, laundry and a full washroom. The kitchen is open concept with the dining area and has lots of room for entertaining. The flooring is hard surface throughout with the porch and kitchen having been recently updated. Continuing through the main level is a large living area open to the original hardwood staircase. There is an additional room which is currently a playroom but has been used as the primary bedroom. On the second level are three bedrooms and a full bathroom. Each room has a large window overlooking the expansive yard with mature trees. The house, while being a century home has undergone renovations throughout the years including the bathrooms, kitchen & living rooms, a pellet stove, heat pump, and wood/oil combination furnace. The foundation is concrete & while older is very solid. The basement is unfinished with room to store the winter wood. Also as a bonus is the 10x20 workshop with steel roof, large gazebo, new chicken coop with pen and a full garden planted which will be ready to harvest soon. Don't wait on this one, winter is coming!All measurements deemed correct but should be verified by buyer if important. Virtual tour here https://youtube.com/shorts/SMFuOraJCLU?feature=share. (id:1945)
powered by

Property DetailsKey information about 1671 Queens Road
Interior FeaturesDiscover the interior design and amenities
Exterior & Lot FeaturesLearn about the exterior and lot specifics of 1671 Queens Road
Location & CommunityUnderstand the neighborhood and community
Utilities & SystemsReview utilities and system installations
Tax & Legal InformationGet tax and legal details applicable to 1671 Queens Road
Room Dimensions

This listing content provided by REALTOR.ca
has
been licensed by REALTOR®
members of The Canadian Real Estate Association
members of The Canadian Real Estate Association
Nearby Listings Stat
Active listings
1
Min Price
$359,000
Max Price
$359,000
Avg Price
$359,000
Days on Market
109 days
Sold listings
0
Min Sold Price
$0
Max Sold Price
$0
Avg Sold Price
$0
Days until Sold
days
Nearby Places
Additional Information about 1671 Queens Road
















