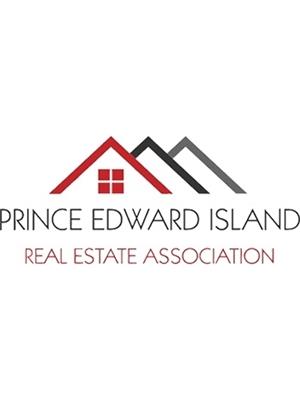771 Monaghan Road, Lake Verde
- Bedrooms: 3
- Bathrooms: 1
- Type: Residential
- Added: 59 days ago
- Updated: 1 days ago
- Last Checked: 12 hours ago
771 Monaghan Rd is a 1568 sq ft 12 year old split entry home on a large 1.03 acre lot. The home welcomes you as you enter a large entry with 2 closets and lovely ceramic tile flooring. The large entrance welcomes you into a beautiful living room with an open concept kitchen and dining area. The dining area has access to a very large and peaceful back deck with loads of room to entertain guests. The kitchen has beautiful dark cupboards and a massive island which provides a beautiful environment to prepare food and entertain family or friends. The main level is completed with 3 large bedrooms and a main bath. As you descend to the lower level you will find a massive 12.7X22.1 Rec Room with oodles of room for kids to entertain themselves and their friends. The Lower level is set up for a fourth and fifth bedroom when ever you are ready and enough space to almost double your living area if you so desire down the road. The lower level has plumbing in place for a second bathroom. With 5 heat pumps and electric baseboards this home does it's part to reduce our carbon footprint. Great location for a young family who like some space. 20 minutes to Charlottetown and 20 minutes to Montague. Close to golf, swimming, fishing and kayaking. (id:1945)
powered by

Property DetailsKey information about 771 Monaghan Road
Interior FeaturesDiscover the interior design and amenities
Exterior & Lot FeaturesLearn about the exterior and lot specifics of 771 Monaghan Road
Location & CommunityUnderstand the neighborhood and community
Utilities & SystemsReview utilities and system installations
Tax & Legal InformationGet tax and legal details applicable to 771 Monaghan Road
Room Dimensions

This listing content provided by REALTOR.ca
has
been licensed by REALTOR®
members of The Canadian Real Estate Association
members of The Canadian Real Estate Association
Nearby Listings Stat
Active listings
1
Min Price
$459,000
Max Price
$459,000
Avg Price
$459,000
Days on Market
58 days
Sold listings
0
Min Sold Price
$0
Max Sold Price
$0
Avg Sold Price
$0
Days until Sold
days
Nearby Places
Additional Information about 771 Monaghan Road
















