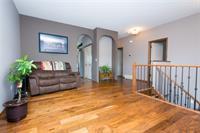5260 52 Street, Lacombe
- Bedrooms: 4
- Bathrooms: 2
- Living area: 1309 square feet
- Type: Residential
Source: Public Records
Note: This property is not currently for sale or for rent on Ovlix.
We have found 6 Houses that closely match the specifications of the property located at 5260 52 Street with distances ranging from 2 to 10 kilometers away. The prices for these similar properties vary between 399,900 and 464,900.
Recently Sold Properties
Nearby Places
Name
Type
Address
Distance
Father Lacombe Catholic School
School
5114 54 Ave
0.1 km
James S McCormick School
School
5424 50 St
0.3 km
Lacombe IGA
Grocery or supermarket
5115 48 St
0.5 km
Sobeys
Grocery or supermarket
5115 48 St
0.5 km
Kavaccino's
Cafe
5028 51 St
0.5 km
Salt Restaurant
Restaurant
5103 49 St
0.5 km
Lacombe Junior High School
School
5830-50 Street Lacombe
0.5 km
The First Step Adult Education Center
School
Lacombe
0.6 km
Lacombe Outreach School
School
5346 50 Ave
0.6 km
Sushi Maru Japanese Restaurant
Restaurant
4927 50 Ave
0.6 km
Leto Steak & Seafood House Ltd
Restaurant
4944 Hwy 2A
0.7 km
École Lacombe Composite High School
School
5628 56 Ave
0.7 km
Property Details
- Cooling: None
- Heating: Forced air, Natural gas
- Stories: 2
- Year Built: 1951
- Structure Type: House
- Exterior Features: Concrete, Vinyl siding
- Foundation Details: Poured Concrete
- Construction Materials: Poured concrete, Wood frame
Interior Features
- Basement: Finished, Full
- Flooring: Hardwood, Carpeted, Ceramic Tile
- Appliances: Refrigerator, Dishwasher, Stove, Microwave Range Hood Combo, Window Coverings, Washer & Dryer
- Living Area: 1309
- Bedrooms Total: 4
- Above Grade Finished Area: 1309
- Above Grade Finished Area Units: square feet
Exterior & Lot Features
- Lot Features: Back lane, PVC window, Closet Organizers, No Animal Home, No Smoking Home
- Lot Size Units: square feet
- Parking Total: 4
- Parking Features: Detached Garage, Other, RV
- Lot Size Dimensions: 9600.00
Location & Community
- Common Interest: Freehold
- Subdivision Name: Downtown Lacombe
- Community Features: Golf Course Development
Tax & Legal Information
- Tax Lot: 39 and 40
- Tax Year: 2024
- Tax Block: 20
- Parcel Number: 0016713273
- Tax Annual Amount: 2922
- Zoning Description: R4
Welcome to your dream home! This charming residence, zoned R4 for residential multi-unit dwelling, boasts a beautifully done exterior and a stunning wrap-around deck, perfect for enjoying your morning coffee or just relaxing after a long day at work. The inviting front entrance sets the tone for the warmth and natural light that fills the home. Step inside to discover a brand-new kitchen that features soft-close drawers, under-cabinet lighting, stainless steel appliances, and a convenient breakfast eating bar. With 4 spacious bedrooms and 2 bathrooms, there’s plenty of room for family and guests. Situated on a large, private lot, this property comes equipped with ready-to-go garden boxes for your green thumb! Enjoy the convenience of being close to schools, playgrounds, a splash park, and just blocks away from the Memorial Centre. This home has been thoughtfully renovated, with all windows and doors upgraded to triple-pane Euroline style for energy smart sustainability. The main floor showcases stunning rough timbers for a rustic touch, while plumbing and electrical systems have been updated for peace of mind. There is a newer roof which adds value and has balconies off the upper bedrooms giving a great aesthetic look to this home. In addition, the back entrance features a beautifully tiled area with a sink, closet, and cabinets, making it a functional and stylish space. With 2 x 4 walls upgraded to 2 x 6 and all insulation enhanced to R40, this home is not only cozy but also energy efficient. Don’t miss your chance to own this meticulously maintained and fully developed home that perfectly blends charm and modern amenities! (id:1945)
Demographic Information
Neighbourhood Education
| Bachelor's degree | 30 |
| University / Above bachelor level | 10 |
| University / Below bachelor level | 10 |
| Certificate of Qualification | 20 |
| College | 40 |
| University degree at bachelor level or above | 35 |
Neighbourhood Marital Status Stat
| Married | 145 |
| Widowed | 15 |
| Divorced | 30 |
| Separated | 15 |
| Never married | 80 |
| Living common law | 25 |
| Married or living common law | 170 |
| Not married and not living common law | 140 |
Neighbourhood Construction Date
| 1961 to 1980 | 35 |
| 1981 to 1990 | 10 |
| 2006 to 2010 | 10 |
| 1960 or before | 75 |










